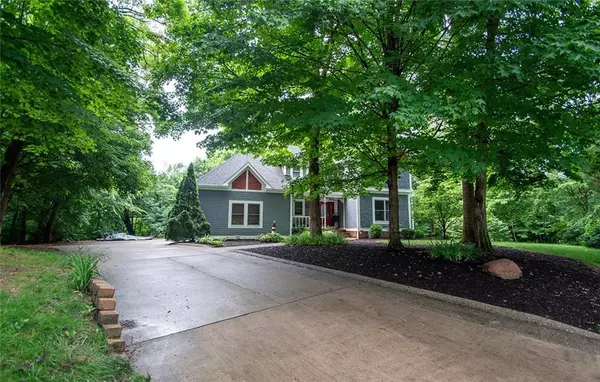$350,000
$369,500
5.3%For more information regarding the value of a property, please contact us for a free consultation.
4 Beds
4 Baths
4,107 SqFt
SOLD DATE : 05/19/2020
Key Details
Sold Price $350,000
Property Type Single Family Home
Sub Type Single Family Residence
Listing Status Sold
Purchase Type For Sale
Square Footage 4,107 sqft
Price per Sqft $85
Subdivision Oak Bend Estates
MLS Listing ID 21701125
Sold Date 05/19/20
Bedrooms 4
Full Baths 4
Year Built 1991
Tax Year 2019
Lot Size 0.940 Acres
Acres 0.94
Property Description
True Beauty in Oak Bend Estates on .94 acre lot! Spacious entry, Vaulted LR, formal dining, hardwoods, w/out to wrap-around screened porch - 20 x 8 and 12 x 21! -perfect to enjoy the secluded back yard and serenity of this home. Breakfast bar in kitchen, granite, updated appliances, and breakfast nook with adjacent family room. Master features his/hers closets, jetted tub, walk-in shower and wooded views. 4 full baths! Large deck off the main level with covered w/out patio on lower level. Finished basement with new carpet and paint. Room to finish 5th BR. Don't miss seeing this private oasis, right in the middle of Avon.
Location
State IN
County Hendricks
Rooms
Basement Finished, Full, Walk Out, Daylight/Lookout Windows
Kitchen Breakfast Bar, Kitchen Updated
Interior
Interior Features Attic Access, Built In Book Shelves, Vaulted Ceiling(s), Screens Complete, Wood Work Painted
Heating Forced Air
Cooling Central Air, Ceiling Fan(s)
Fireplaces Number 2
Fireplaces Type Basement, Living Room, Woodburning Fireplce
Equipment CO Detectors, Smoke Detector, Sump Pump, Water-Softener Owned
Fireplace Y
Appliance Gas Cooktop, Dishwasher, Down Draft, Disposal, Microwave, Oven, Refrigerator, Trash Compactor
Exterior
Exterior Feature Driveway Concrete, Fence Partial
Garage Attached
Garage Spaces 3.0
Building
Lot Description Creek On Property, Cul-De-Sac, Tree Mature, Wooded
Story Two
Foundation Concrete Perimeter
Sewer Sewer Connected
Water Well
Architectural Style TraditonalAmerican, Victorian
Structure Type Wood Siding,Shingle/Shake
New Construction false
Others
Ownership VoluntaryFee
Read Less Info
Want to know what your home might be worth? Contact us for a FREE valuation!

Our team is ready to help you sell your home for the highest possible price ASAP

© 2024 Listings courtesy of MIBOR as distributed by MLS GRID. All Rights Reserved.







