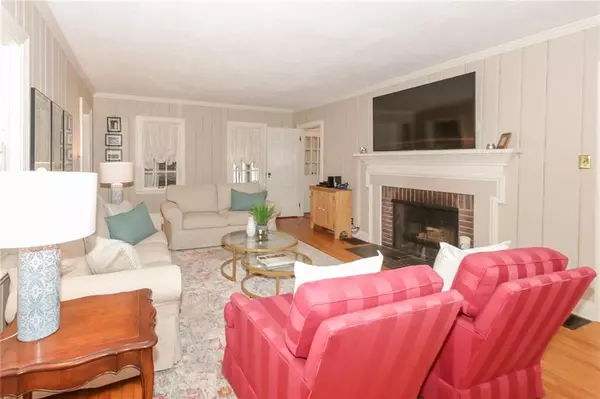$450,000
$450,000
For more information regarding the value of a property, please contact us for a free consultation.
3 Beds
3 Baths
2,854 SqFt
SOLD DATE : 05/22/2020
Key Details
Sold Price $450,000
Property Type Single Family Home
Sub Type Single Family Residence
Listing Status Sold
Purchase Type For Sale
Square Footage 2,854 sqft
Price per Sqft $157
Subdivision Forest Hills
MLS Listing ID 21699965
Sold Date 05/22/20
Bedrooms 3
Full Baths 2
Half Baths 1
Year Built 1932
Tax Year 2018
Lot Size 8,446 Sqft
Acres 0.1939
Property Description
This classic American Cape Cod is calling you home. Glancing from the entryway to the living rm with a wood burning fireplace, you notice the gleaming hardwood floors. Off of the living rm is a sunroom with windows on 3 sides, perfect for an office or playroom. The dining room offers great entertaining space, and you will love the bright, white kitchen, which opens to a breakfast room. Upstairs is a master suite, 2 more bdrms and second full bath. Basement provides family rm with built-in bookcases and fireplace, in addition to a laundry area and plenty of storage space. Backyard is fenced with detached garage. Lastly, this location in Forest Hills can't be beat. Easy access to the Monon Trail, schools, restaurants, shopping & the Red Line.
Location
State IN
County Marion
Rooms
Basement Finished, Full, Daylight/Lookout Windows
Kitchen Kitchen Eat In
Interior
Interior Features Built In Book Shelves, Hardwood Floors, Wood Work Painted
Heating Forced Air
Cooling Central Air, Ceiling Fan(s)
Fireplaces Number 2
Fireplaces Type Family Room, Living Room
Equipment Smoke Detector
Fireplace Y
Appliance Dishwasher, Microwave, Electric Oven, Gas Oven, Range Hood, Refrigerator
Exterior
Exterior Feature Driveway Asphalt, Fence Complete, Fence Full Rear
Garage Detached
Garage Spaces 2.0
Building
Lot Description Sidewalks, Street Lights, Rural In Subdivision, Tree Mature
Story One and One Half
Foundation Block, Full
Sewer Sewer Connected
Water Public
Architectural Style CapeCod
Structure Type Stone,Wood
New Construction false
Others
HOA Fee Include Snow Removal
Ownership NoAssoc
Read Less Info
Want to know what your home might be worth? Contact us for a FREE valuation!

Our team is ready to help you sell your home for the highest possible price ASAP

© 2024 Listings courtesy of MIBOR as distributed by MLS GRID. All Rights Reserved.







