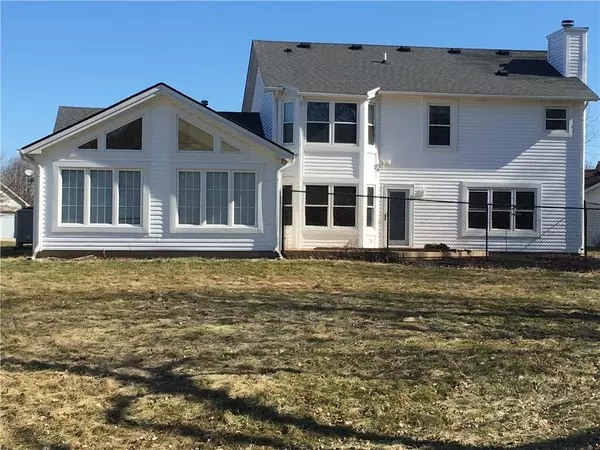$195,000
$195,000
For more information regarding the value of a property, please contact us for a free consultation.
4 Beds
3 Baths
2,546 SqFt
SOLD DATE : 04/06/2020
Key Details
Sold Price $195,000
Property Type Single Family Home
Sub Type Single Family Residence
Listing Status Sold
Purchase Type For Sale
Square Footage 2,546 sqft
Price per Sqft $76
Subdivision Sunningdale Commons
MLS Listing ID 21697572
Sold Date 04/06/20
Bedrooms 4
Full Baths 2
Half Baths 1
HOA Fees $11/ann
Year Built 1995
Tax Year 2020
Lot Size 0.500 Acres
Acres 0.5
Property Description
This spacious home is offering a total of 2546 sq ft of living space on a half acre lot! You are sure to enjoy the summer in your large and peaceful back yard offering lots of privacy by the surrounding mature tree lines. The seller has taken care of many of the mechanical updates including: new water softener with whole house water filter in 2018, new water heater in 2019, new heat pump with emergency gas heat in 2009, and new vinyl windows in 2012. The garage offers a 240 volt electric vehicle charger on a separate off peak IPL meter as well as extra room for a small workshop or additional storage. This home is ready and waiting for a new family looking for a home to make their very own!
Location
State IN
County Marion
Rooms
Kitchen Kitchen Eat In
Interior
Interior Features Attic Access, Walk-in Closet(s), Windows Vinyl, Wood Work Painted
Heating Heat Pump
Cooling Heat Pump
Fireplaces Number 1
Fireplaces Type Family Room, Insert, Gas Log, Woodburning Fireplce
Equipment Smoke Detector, Water-Softener Owned
Fireplace Y
Appliance Dishwasher, Dryer, Disposal, MicroHood, Gas Oven, Refrigerator, Washer
Exterior
Exterior Feature Barn Mini, Driveway Concrete, Fence Partial, Playground
Garage Attached
Garage Spaces 2.0
Building
Lot Description Creek On Property, Cul-De-Sac, Sidewalks, Tree Mature
Story Two
Foundation Slab
Sewer Sewer Connected
Water Public
Architectural Style TraditonalAmerican
Structure Type Vinyl With Brick
New Construction false
Others
HOA Fee Include Maintenance
Ownership MandatoryFee
Read Less Info
Want to know what your home might be worth? Contact us for a FREE valuation!

Our team is ready to help you sell your home for the highest possible price ASAP

© 2024 Listings courtesy of MIBOR as distributed by MLS GRID. All Rights Reserved.







