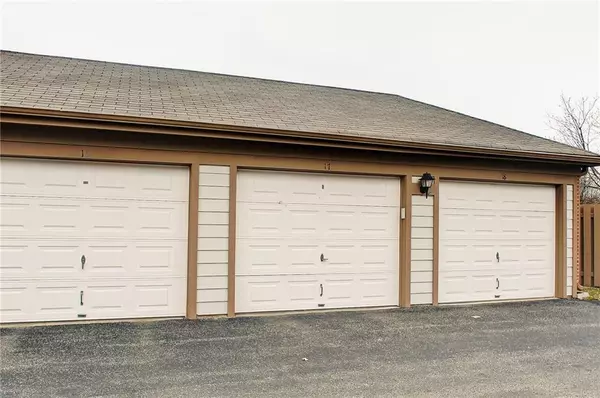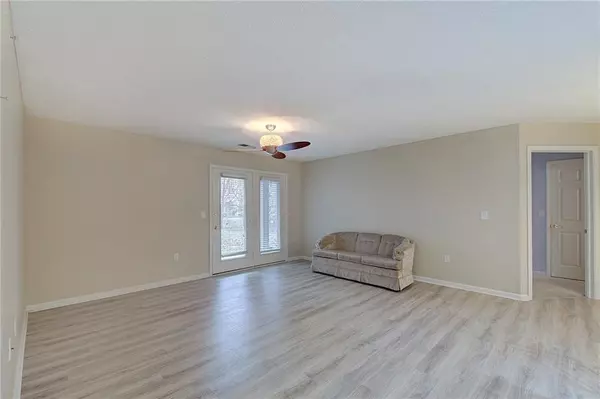$125,000
$130,500
4.2%For more information regarding the value of a property, please contact us for a free consultation.
2 Beds
2 Baths
1,328 SqFt
SOLD DATE : 05/08/2020
Key Details
Sold Price $125,000
Property Type Condo
Sub Type Condominium
Listing Status Sold
Purchase Type For Sale
Square Footage 1,328 sqft
Price per Sqft $94
Subdivision Creekside Crossing
MLS Listing ID 21698873
Sold Date 05/08/20
Bedrooms 2
Full Baths 2
HOA Fees $201/mo
HOA Y/N Yes
Year Built 2006
Tax Year 2018
Lot Size 435 Sqft
Acres 0.01
Property Description
Great security in this unit as you have to be buzzed in. Wonderful ground unit. 2 bedrooms plus office. New laminate hardwood floors in kitchen, great room, entry and hall. Kitchen with corian counter tops, stainless steel refrigerator, range & dishwasher. New microwave. Washer, dryer & water softener stay. Newer ceiling fans with remote controls. 1 car detached garage. Water bill included in HOA dues. Great quiet rear unit! Garage has keyless entry. Seller leaving all blinds. Community has pool & walking trail. Convenient to shopping! 10 minutes to downtown!!
Location
State IN
County Marion
Rooms
Main Level Bedrooms 2
Kitchen Kitchen Updated
Interior
Interior Features Walk-in Closet(s), Windows Vinyl, Breakfast Bar, Paddle Fan, Entrance Foyer
Heating Heat Pump, Electric
Cooling Central Electric
Equipment Intercom, Smoke Alarm
Fireplace Y
Appliance Electric Cooktop, Dishwasher, Dryer, Microwave, Refrigerator, Washer, Electric Water Heater, Water Softener Owned
Exterior
Exterior Feature Sprinkler System
Garage Spaces 1.0
Utilities Available Cable Available
Waterfront true
Parking Type Detached, Garage Door Opener, Guest Parking
Building
Story One
Foundation Slab
Water Municipal/City
Architectural Style Contemporary
Structure Type Brick, Cement Siding
New Construction false
Schools
School District Perry Township Schools
Others
HOA Fee Include Irrigation, Lawncare, Maintenance Structure, Management
Ownership Mandatory Fee
Acceptable Financing Conventional
Listing Terms Conventional
Read Less Info
Want to know what your home might be worth? Contact us for a FREE valuation!

Our team is ready to help you sell your home for the highest possible price ASAP

© 2024 Listings courtesy of MIBOR as distributed by MLS GRID. All Rights Reserved.







