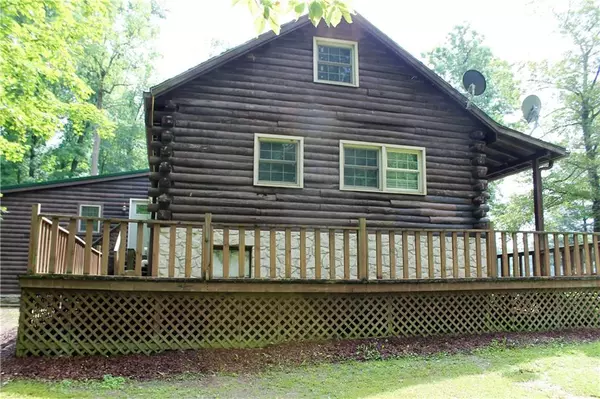$399,250
$400,000
0.2%For more information regarding the value of a property, please contact us for a free consultation.
4 Beds
3 Baths
5,122 SqFt
SOLD DATE : 04/16/2020
Key Details
Sold Price $399,250
Property Type Single Family Home
Sub Type Single Family Residence
Listing Status Sold
Purchase Type For Sale
Square Footage 5,122 sqft
Price per Sqft $77
Subdivision No Subdivision
MLS Listing ID 21697025
Sold Date 04/16/20
Bedrooms 4
Full Baths 3
Year Built 1981
Tax Year 2020
Lot Size 15.000 Acres
Acres 15.0
Property Description
OUTDOORSMANS DREAM HOME W ABUNDANCE OF WILDLIFE-FISHING,HUNTING, HIKING DEER, THIS SECLUDED HOME HAS IT ALL, 15 ACRES OF WOODED PROPERTY WITH 3/4 ACRE STOCKED POND THAT ALSO INCLUDES A WELL KEPT AND NICE 4 BR/ 3 FULL BATH LOG CABIN. HOME HAS SPLIT FLOOR PLAN THAT INCLUDES 3 LIVING SPACES ,2 MASTER BEDROOMS WITH FULL BATHS,ONE MASTER HAS ATTACHED OFFICE THAT COULD BE TURNED INTO A NURSERY,NEWER CARPET, UPDATED KITCHEN APPLIANCES, FULL BASEMENT, THAT INCLUDES A NICE WORKSHOP WITH STORAGE. 3 CAR ATTACHED GARAGE AND HUGE 30X50 HEATED POLE BARN WITH HALF BATH. THE PROPERTY HAS BEEN STAKED SURVEYED AND IS EASY TO LOCATE WITH MARKERS. HARD TO FIND THIS MUCH HOME FOR THIS PRICE PER SQUARE.
Location
State IN
County Owen
Rooms
Basement Unfinished, Walk Out
Kitchen Breakfast Bar, Kitchen Country, Kitchen Some Updates, Pantry WalkIn
Interior
Interior Features Vaulted Ceiling(s), Walk-in Closet(s), Hardwood Floors, Windows Vinyl
Heating Forced Air, Wood, Wood Stove
Cooling Central Air, Ceiling Fan(s)
Fireplaces Number 2
Fireplaces Type Basement, Family Room, Insert, Woodburning Fireplce
Equipment Multiple Phone Lines, Satellite Dish Rented, Smoke Detector, Water-Softener Owned
Fireplace Y
Appliance Dishwasher, Dryer, Disposal, Microwave, Electric Oven, Refrigerator, Trash Compactor, Washer
Exterior
Exterior Feature Barn Pole, Driveway Gravel, Out Building With Utilities
Garage Attached, Detached
Garage Spaces 4.0
Building
Lot Description Pond, Not In Subdivision, On Trail, Tree Mature, Wooded
Story One
Foundation Block
Sewer Septic Tank
Water Well
Architectural Style Log/Chalet
Structure Type Wood
New Construction false
Others
Ownership NoAssoc
Read Less Info
Want to know what your home might be worth? Contact us for a FREE valuation!

Our team is ready to help you sell your home for the highest possible price ASAP

© 2024 Listings courtesy of MIBOR as distributed by MLS GRID. All Rights Reserved.







