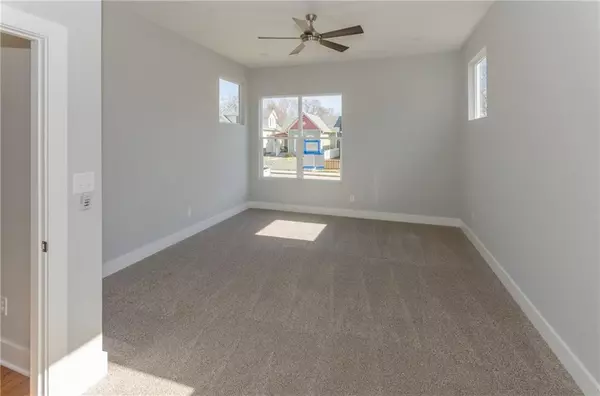$410,000
$419,900
2.4%For more information regarding the value of a property, please contact us for a free consultation.
3 Beds
3 Baths
2,256 SqFt
SOLD DATE : 04/14/2020
Key Details
Sold Price $410,000
Property Type Single Family Home
Sub Type Single Family Residence
Listing Status Sold
Purchase Type For Sale
Square Footage 2,256 sqft
Price per Sqft $181
Subdivision Hubbard Martindale & Mccartys
MLS Listing ID 21696100
Sold Date 04/14/20
Bedrooms 3
Full Baths 3
Year Built 2020
Tax Year 2019
Lot Size 4,965 Sqft
Acres 0.114
Property Description
Fountain Square living at its finest! One of a kind home on the most desired street in FS. Main level features luxury vinyl wood plank flooring, 10 foot ceilings in living room, amazing kitchen complete with 15 foot granite island, stainless appliances including wine fridge, and hexagon backsplash. Main level guest bedroom complete with walk-in closet. Upper level featuring two master bedrooms both with en-suite baths, large walk-in closets, private balcony’s overlooking downtown and everything Fountain Square. Walk out the main level back door to your two car detached garage that includes rare upper level that would be perfect for studio, work shop, man/woman cave, or could easily befinished it and have a rentable apartment/Airbnb.
Location
State IN
County Marion
Rooms
Kitchen Center Island, Kitchen Eat In, Kitchen Updated
Interior
Interior Features Raised Ceiling(s), Vaulted Ceiling(s), Walk-in Closet(s), Hardwood Floors, Windows Vinyl
Heating Forced Air
Cooling Central Air
Equipment Smoke Detector
Fireplace Y
Appliance Gas Cooktop, Dishwasher, Disposal, Kit Exhaust, Microwave, Oven, Refrigerator
Exterior
Exterior Feature Carriage/Guest House
Garage Detached
Garage Spaces 2.0
Building
Lot Description Sidewalks
Story Two
Foundation Crawl Space
Sewer Sewer Connected
Water Public
Architectural Style TraditonalAmerican
Structure Type Cement Siding
New Construction true
Others
Ownership NoAssoc
Read Less Info
Want to know what your home might be worth? Contact us for a FREE valuation!

Our team is ready to help you sell your home for the highest possible price ASAP

© 2024 Listings courtesy of MIBOR as distributed by MLS GRID. All Rights Reserved.







