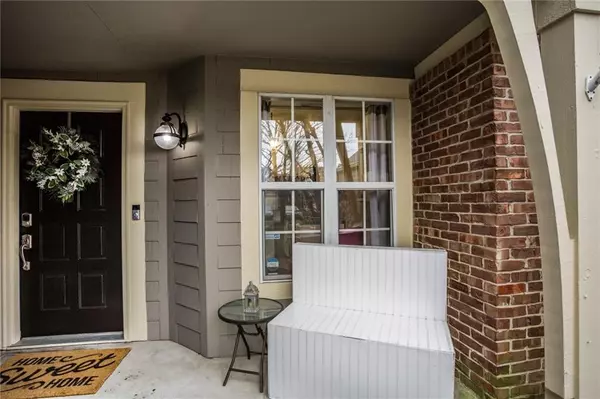$145,000
$145,000
For more information regarding the value of a property, please contact us for a free consultation.
2 Beds
3 Baths
1,387 SqFt
SOLD DATE : 04/16/2020
Key Details
Sold Price $145,000
Property Type Condo
Sub Type Condominium
Listing Status Sold
Purchase Type For Sale
Square Footage 1,387 sqft
Price per Sqft $104
Subdivision Sun Lakes At Bayside
MLS Listing ID 21694520
Sold Date 04/16/20
Bedrooms 2
Full Baths 2
Half Baths 1
HOA Fees $225/mo
Year Built 1985
Tax Year 2018
Property Description
Tucked away in Sun Lakes at Bayside is this charming condo with a 2-story living room, wood-burning fireplace and open floor plan. The kitchen, which contains stainless steel appliances & has been updated with new faucet, hardware and lighting, sits between the dining room and a breakfast nook (currently used as lounge). Large Master Bedroom features french doors, vaulted ceiling, open ensuite and walk-in closet! Loft is a great space for home office, playroom or reading nook. 2nd bedroom has private, newly-renovated full bathroom. Updated, neutral paint colors throughout. Brand new water heater 2020! Quiet & friendly neighborhood features tennis courts, pool,& clubhouse! Schlage Connect stays, Ring not included.
Location
State IN
County Marion
Rooms
Kitchen Breakfast Bar, Kitchen Updated
Interior
Interior Features Attic Access, Cathedral Ceiling(s), Vaulted Ceiling(s), Walk-in Closet(s), Window Metal, Windows Vinyl
Heating Heat Pump
Cooling Ceiling Fan(s), Heat Pump
Fireplaces Number 1
Fireplaces Type Great Room, Woodburning Fireplce
Equipment Security Alarm Paid, Smoke Detector, Programmable Thermostat, Water-Softener Owned
Fireplace Y
Appliance Electric Cooktop, Dishwasher, Dryer, Disposal, MicroHood, Microwave, Electric Oven, Refrigerator, Washer
Exterior
Exterior Feature Driveway Asphalt, Fence Partial, Fence Privacy, Pool Community, Tennis Community
Garage Attached
Garage Spaces 2.0
Building
Lot Description Cul-De-Sac
Story Two
Foundation Slab
Sewer Sewer Connected
Water Public
Architectural Style CapeCod, TraditonalAmerican
Structure Type Brick,Shingle/Shake
New Construction false
Others
HOA Fee Include Clubhouse,Insurance,Lawncare,Maintenance Grounds,Maintenance Structure,Pool,Management,Snow Removal,Tennis Court(s),Trash
Ownership MandatoryFee
Read Less Info
Want to know what your home might be worth? Contact us for a FREE valuation!

Our team is ready to help you sell your home for the highest possible price ASAP

© 2024 Listings courtesy of MIBOR as distributed by MLS GRID. All Rights Reserved.







