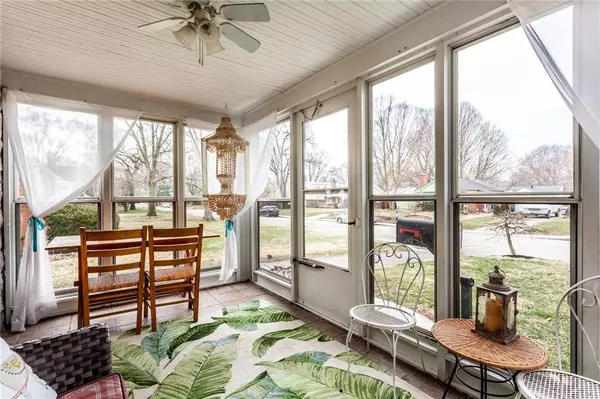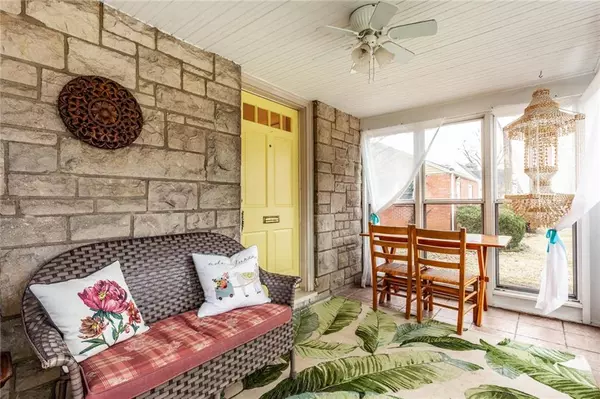$265,000
$254,900
4.0%For more information regarding the value of a property, please contact us for a free consultation.
2 Beds
2 Baths
2,340 SqFt
SOLD DATE : 03/18/2020
Key Details
Sold Price $265,000
Property Type Single Family Home
Sub Type Single Family Residence
Listing Status Sold
Purchase Type For Sale
Square Footage 2,340 sqft
Price per Sqft $113
Subdivision 54Th & Haverford
MLS Listing ID 21695263
Sold Date 03/18/20
Bedrooms 2
Full Baths 2
Year Built 1942
Tax Year 2019
Lot Size 7,618 Sqft
Acres 0.1749
Property Description
Charming stone bungalow w/wonderful original features & updates. Foyer leads to light filled LR w/frplc which opens to a lgr DR. Spacious updated kit/bkfst w/newer multi height cabinets. New in 2016 - solid surface countertops w/undermount granite sink, luxury vinyl tile flooring & French door frig w/freezer drawer. Lovely updated main flr bath w/new vanity, quartz countertop, tile shwr surround, faucets, bead board in ’19 & tile flr in ‘16. Two good sized bdrms on main floor. Lower level w/family rm/rec rm, lg office/guest rm, full bath, laundry rm, storage closet & unfinished storage. Outside enjoy the inviting glassed in front porch & great fenced bkyd w/patio, raised gardens & two car garage! So close to the shops at 54th & the Monon.
Location
State IN
County Marion
Rooms
Basement Finished, Full, Daylight/Lookout Windows
Kitchen Kitchen Eat In, Kitchen Updated, Pantry
Interior
Interior Features Hardwood Floors, Screens Complete, Storms Complete, Windows Wood, Wood Work Painted
Heating Forced Air
Cooling Central Air
Fireplaces Number 1
Fireplaces Type Living Room, Woodburning Fireplce
Equipment Radon System, Smoke Detector, Sump Pump
Fireplace Y
Appliance Dishwasher, Dryer, Disposal, MicroHood, Electric Oven, Refrigerator, Washer
Exterior
Exterior Feature Driveway Asphalt, Fence Full Rear
Garage Detached
Garage Spaces 2.0
Building
Lot Description Sidewalks, Storm Sewer, Tree Mature, Trees Small
Story One
Foundation Block, Full
Sewer Sewer Connected
Water Public
Architectural Style Bungalow/Shotgun
Structure Type Stone
New Construction false
Others
Ownership NoAssoc
Read Less Info
Want to know what your home might be worth? Contact us for a FREE valuation!

Our team is ready to help you sell your home for the highest possible price ASAP

© 2024 Listings courtesy of MIBOR as distributed by MLS GRID. All Rights Reserved.







