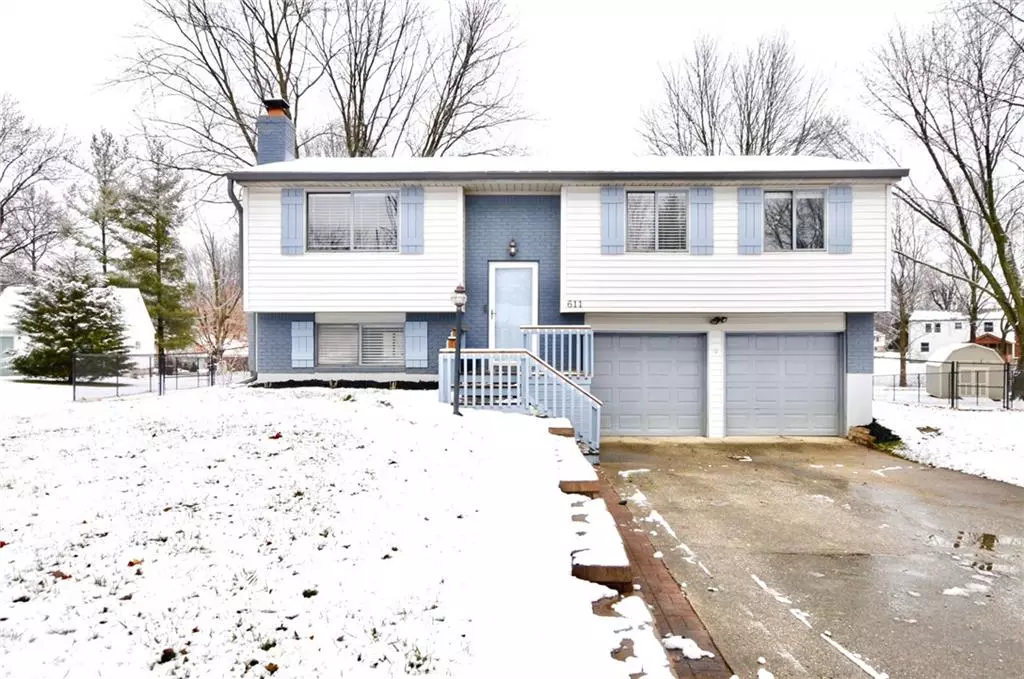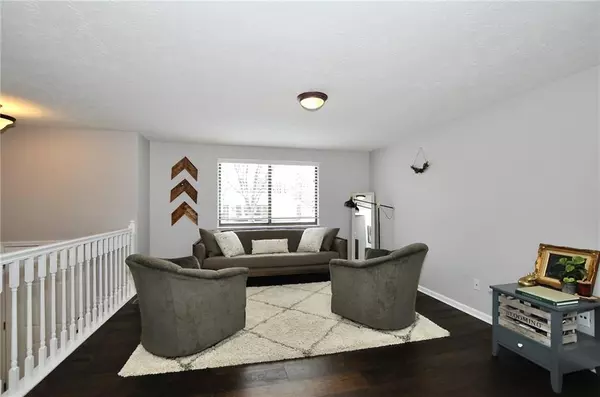$175,000
$174,900
0.1%For more information regarding the value of a property, please contact us for a free consultation.
3 Beds
2 Baths
1,510 SqFt
SOLD DATE : 04/27/2020
Key Details
Sold Price $175,000
Property Type Single Family Home
Sub Type Single Family Residence
Listing Status Sold
Purchase Type For Sale
Square Footage 1,510 sqft
Price per Sqft $115
Subdivision Shady Creek
MLS Listing ID 21694210
Sold Date 04/27/20
Bedrooms 3
Full Baths 2
Year Built 1978
Tax Year 2018
Lot Size 0.450 Acres
Acres 0.45
Property Description
Move-in ready 3BR, 2BA home in nice established neighborhood featuring mature trees, larger lots & NO HOA! Looking for yard? Feast your eyes on this almost half acre lot w/completely fenced rear yard! Upstairs has beautiful new engineered hdwd flooring, Great Rm, Dining Rm, BR's, full bath & huge (recently stained) deck overlooking the fenced rear yard w/mature trees. All kitchen appliances are included. Downstairs Family Rm w/wood burning masonry fplc, laundry rm & spacious full bath. New water htr in 2017 & new powder coat chain link fence & additional attic insulation in 2019. Rear yard storage barn is also included. All this plus ample garage storage in great location, convenient to everything!
Location
State IN
County Johnson
Rooms
Basement Finished, Daylight/Lookout Windows
Kitchen Kitchen Updated, Pantry
Interior
Interior Features Attic Access, Wood Work Painted
Heating Forced Air, Heat Pump, Humidifier
Cooling Central Air
Fireplaces Number 1
Fireplaces Type Family Room, Masonry, Woodburning Fireplce
Equipment Network Ready, Smoke Detector
Fireplace Y
Appliance Dishwasher, Dryer, Disposal, MicroHood, Electric Oven, Refrigerator, Washer
Exterior
Exterior Feature Barn Mini, Driveway Concrete, Fence Full Rear
Garage Attached
Garage Spaces 2.0
Building
Lot Description Suburban, Tree Mature
Story Multi/Split
Foundation Block
Sewer Sewer Connected
Water Public
Architectural Style Multi-Level, TraditonalAmerican
Structure Type Brick,Vinyl Siding
New Construction false
Others
Ownership NoAssoc
Read Less Info
Want to know what your home might be worth? Contact us for a FREE valuation!

Our team is ready to help you sell your home for the highest possible price ASAP

© 2024 Listings courtesy of MIBOR as distributed by MLS GRID. All Rights Reserved.







