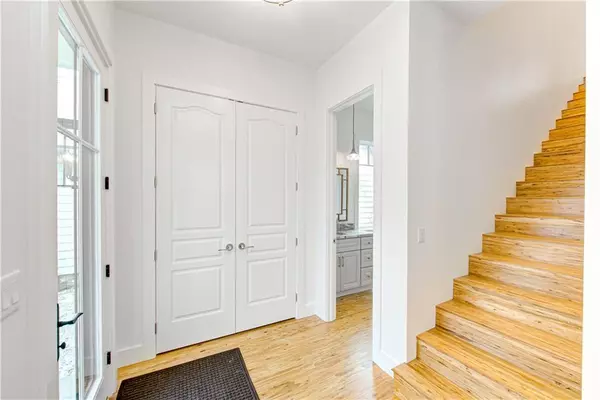$558,000
$565,000
1.2%For more information regarding the value of a property, please contact us for a free consultation.
4 Beds
5 Baths
3,558 SqFt
SOLD DATE : 11/13/2020
Key Details
Sold Price $558,000
Property Type Single Family Home
Sub Type Single Family Residence
Listing Status Sold
Purchase Type For Sale
Square Footage 3,558 sqft
Price per Sqft $156
Subdivision Fletcher & Ramseys Brookside Add
MLS Listing ID 21693776
Sold Date 11/13/20
Bedrooms 4
Full Baths 4
Half Baths 1
Year Built 2020
Tax Year 2018
Lot Size 6,577 Sqft
Acres 0.151
Property Description
NEW PRICE! Stylish, modernist-inspired designer finishes throughout include custom metal railings with geometric lines, chef-style kitchen, equipped with pro-style Bertazzoni appliances, solid wood floors and astonishing tile choice. The home's lighting provides atmospheric corners and focal points that draw the eyes into specific areas. The master suite is meticulously detailed and features soaring 14' vaulted ceilings, a spa-rivaling bath and large walk-in closet. Don't miss the master suite's private balcony. Expansive finished basement ready for entertaining and a guest suite. This home was designed for collecting one's self and for taking a break from the stress of the outside world.
Location
State IN
County Marion
Rooms
Basement Finished, Full, Egress Window(s)
Kitchen Breakfast Bar, Center Island
Interior
Interior Features Raised Ceiling(s), Walk-in Closet(s), Hardwood Floors, Screens Complete, Wood Work Painted
Heating Forced Air
Cooling Central Air, Ceiling Fan(s)
Fireplaces Number 1
Fireplaces Type Family Room, Gas Log, Gas Starter
Equipment Network Ready, Security Alarm Rented, Smoke Detector, Sump Pump, Programmable Thermostat
Fireplace Y
Appliance Dishwasher, Disposal, Gas Oven, Range Hood, Refrigerator
Exterior
Exterior Feature Fence Full Rear, Fence Privacy
Garage Attached
Garage Spaces 2.0
Building
Lot Description Sidewalks, Street Lights, Not In Subdivision
Story Two
Foundation Concrete Perimeter, Concrete Perimeter
Sewer Sewer Connected
Water Public
Architectural Style Contemporary, TraditonalAmerican
Structure Type Cement Siding
New Construction true
Others
Ownership NoAssoc
Read Less Info
Want to know what your home might be worth? Contact us for a FREE valuation!

Our team is ready to help you sell your home for the highest possible price ASAP

© 2024 Listings courtesy of MIBOR as distributed by MLS GRID. All Rights Reserved.







