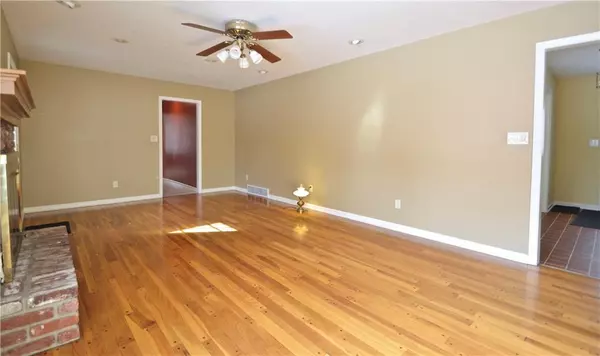$240,000
$249,900
4.0%For more information regarding the value of a property, please contact us for a free consultation.
4 Beds
2 Baths
2,740 SqFt
SOLD DATE : 03/06/2020
Key Details
Sold Price $240,000
Property Type Single Family Home
Sub Type Single Family Residence
Listing Status Sold
Purchase Type For Sale
Square Footage 2,740 sqft
Price per Sqft $87
Subdivision Wynterway Estates
MLS Listing ID 21693997
Sold Date 03/06/20
Bedrooms 4
Full Baths 2
Year Built 1966
Tax Year 2018
Lot Size 0.344 Acres
Acres 0.344
Property Description
Do you want a solid home where nearly all the mechanicals, windows & roof are recently updated, energy efficient & impeccably maintained? Do you need a home where you can stroll the neighborhood & walk to the new Nickel Plate multimodal path? Do you need to be convenient to excellent schools, dining, shopping, paths & transportation? Well then, here you go! This charming, well-built home has 4 bedrooms, living & dining rooms, family room with cozy wood-burning fireplace, large EIK with appliances. Really lovely hardwood floors, extra closets & storage. Patterned concrete patio nice for grilling and enjoying the fully fenced backyard with a locking gate at the driveway. Pre-inspected and ready for you!
Location
State IN
County Marion
Rooms
Kitchen Kitchen Eat In
Interior
Interior Features Attic Pull Down Stairs, Hardwood Floors, Screens Complete, Windows Thermal
Heating Forced Air
Cooling Central Air, Ceiling Fan(s)
Fireplaces Number 1
Fireplaces Type Family Room, Woodburning Fireplce
Equipment Smoke Detector
Fireplace Y
Appliance Dishwasher, Disposal, Kit Exhaust, Electric Oven, Refrigerator
Exterior
Exterior Feature Driveway Asphalt, Fence Full Rear, Fence Partial
Garage Attached
Garage Spaces 2.0
Building
Lot Description Street Lights, Tree Mature
Story Two
Foundation Crawl Space
Sewer Sewer Connected
Water Public
Architectural Style CapeCod
Structure Type Brick
New Construction false
Others
Ownership NoAssoc
Read Less Info
Want to know what your home might be worth? Contact us for a FREE valuation!

Our team is ready to help you sell your home for the highest possible price ASAP

© 2024 Listings courtesy of MIBOR as distributed by MLS GRID. All Rights Reserved.







