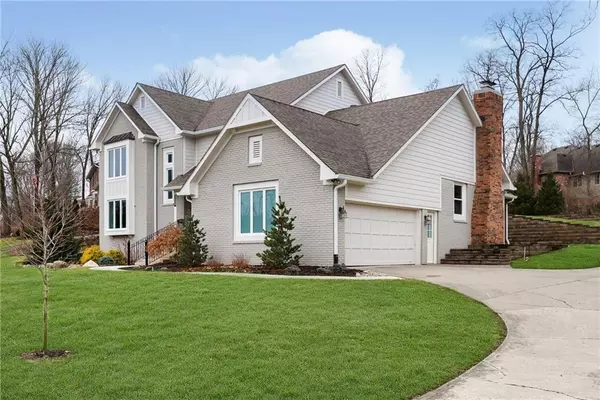$423,000
$439,900
3.8%For more information regarding the value of a property, please contact us for a free consultation.
4 Beds
3 Baths
4,236 SqFt
SOLD DATE : 03/13/2020
Key Details
Sold Price $423,000
Property Type Single Family Home
Sub Type Single Family Residence
Listing Status Sold
Purchase Type For Sale
Square Footage 4,236 sqft
Price per Sqft $99
Subdivision Masthead
MLS Listing ID 21692624
Sold Date 03/13/20
Bedrooms 4
Full Baths 2
Half Baths 1
HOA Fees $38/ann
HOA Y/N Yes
Year Built 1984
Tax Year 2019
Lot Size 0.380 Acres
Acres 0.38
Property Description
Welcoming you to the beautiful Masthead community is this stunning 4 bedroom home. As you pull into the driveway you can appreciate the well manicured landscaping through-out the lot. Inviting you in is a custom iron rod railing and covered front porch. As you enter through the front door you will appreciate the hardwood floors and neutral colors. New updates include: Hardie siding and new gutters, AC- 2017, new windows through out, new front door, new water softener, new hot water heater, irrigation system and landscaping completed in 2019, fireplace liner and insert 2019, new hardwoods, custom window treatments, new carpeting in basement, new granite in kitchen and new covered patio and retaining wall with drainage system to culvert.
Location
State IN
County Marion
Rooms
Basement Ceiling - 9+ feet, Finished, Crawl Space, Sump Pump w/Backup
Interior
Interior Features Attic Pull Down Stairs, Cathedral Ceiling(s), Vaulted Ceiling(s), Hardwood Floors, Wet Bar, Windows Vinyl, Entrance Foyer, Network Ready, Pantry
Heating Forced Air, Gas
Cooling Central Electric
Fireplaces Number 1
Fireplaces Type Gas Starter, Great Room
Equipment Radon System, Smoke Alarm
Fireplace Y
Appliance Dishwasher, MicroHood, Electric Oven, Refrigerator, Gas Water Heater, Water Softener Owned
Exterior
Exterior Feature Sprinkler System
Garage Spaces 2.0
Waterfront true
Parking Type Attached, Concrete, Garage Door Opener, Side Load Garage
Building
Story Two
Foundation Concrete Perimeter
Water Municipal/City
Architectural Style TraditonalAmerican
Structure Type Brick, Cement Siding
New Construction false
Schools
Elementary Schools Amy Beverland Elementary
High Schools Lawrence North High School
School District Msd Lawrence Township
Others
HOA Fee Include Entrance Common, Insurance, Maintenance, Management
Ownership Mandatory Fee
Acceptable Financing Conventional
Listing Terms Conventional
Read Less Info
Want to know what your home might be worth? Contact us for a FREE valuation!

Our team is ready to help you sell your home for the highest possible price ASAP

© 2024 Listings courtesy of MIBOR as distributed by MLS GRID. All Rights Reserved.







