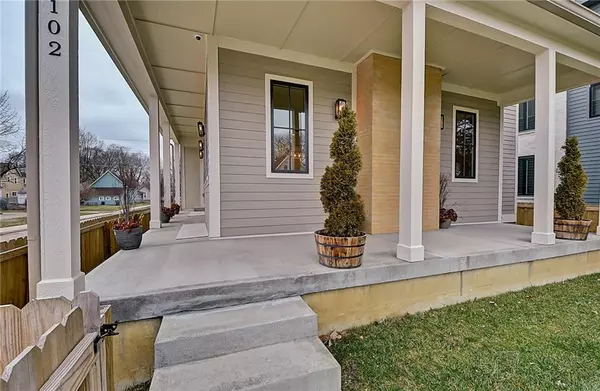$545,000
$550,000
0.9%For more information regarding the value of a property, please contact us for a free consultation.
4 Beds
4 Baths
3,293 SqFt
SOLD DATE : 03/02/2021
Key Details
Sold Price $545,000
Property Type Single Family Home
Sub Type Single Family Residence
Listing Status Sold
Purchase Type For Sale
Square Footage 3,293 sqft
Price per Sqft $165
Subdivision Fletcher & Ramseys Brookside Add
MLS Listing ID 21693273
Sold Date 03/02/21
Bedrooms 4
Full Baths 3
Half Baths 1
Year Built 2019
Tax Year 2018
Lot Size 6,621 Sqft
Acres 0.152
Property Description
NEW PRICE. Design and modern luxury are embodied in every detail that was carefully selected and crafted in this new construction home. The builder spared no expense by utilizing spray foam insulation, high efficiency windows and Pella doors. Sprawling spaces draw you into a voluminous layout made for entertaining. Solid oak floors, soaring 10' ceilings on the 1st/2nd floor, impressive 8' interior doors and unparalleled tile choices. Double-height staircase showcasing one-of-a-kind custom railing. Breathtaking lighting and plumbing fixtures throughout will wow you! Expertly crafted kitchen and high-end pro Bertazzoni appliances. Video surveillance equipped and bluetooth audio speaker system on the first floor and basement for entertaining.
Location
State IN
County Marion
Rooms
Basement Finished, Partial, Egress Window(s)
Kitchen Center Island
Interior
Interior Features Attic Access, Built In Book Shelves, Raised Ceiling(s), Vaulted Ceiling(s), Hardwood Floors, Screens Complete
Cooling Central Air
Fireplaces Number 1
Fireplaces Type Gas Starter, Living Room
Equipment Network Ready, Security Alarm Monitored, Security Alarm Paid, Sump Pump, Programmable Thermostat
Fireplace Y
Appliance Dishwasher, Dryer, Disposal, Kit Exhaust, Gas Oven, Refrigerator, Washer
Exterior
Exterior Feature Fence Full Rear, Fence Privacy
Garage Detached
Garage Spaces 2.0
Building
Lot Description Corner, Sidewalks, Street Lights
Story Two
Foundation Concrete Perimeter, Partial
Sewer Sewer Connected
Water Public
Architectural Style TraditonalAmerican
Structure Type Cement Siding
New Construction true
Others
Ownership NoAssoc
Read Less Info
Want to know what your home might be worth? Contact us for a FREE valuation!

Our team is ready to help you sell your home for the highest possible price ASAP

© 2024 Listings courtesy of MIBOR as distributed by MLS GRID. All Rights Reserved.







