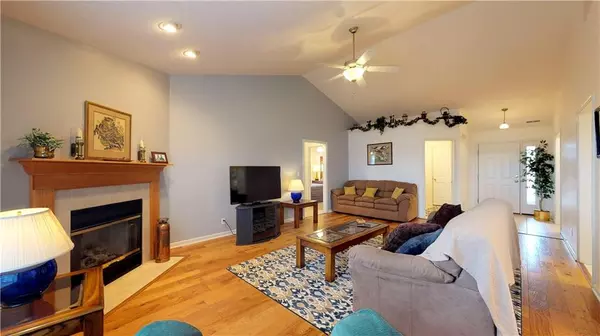$195,000
$195,000
For more information regarding the value of a property, please contact us for a free consultation.
3 Beds
2 Baths
1,800 SqFt
SOLD DATE : 03/16/2020
Key Details
Sold Price $195,000
Property Type Single Family Home
Sub Type Single Family Residence
Listing Status Sold
Purchase Type For Sale
Square Footage 1,800 sqft
Price per Sqft $108
Subdivision Lindberg Village
MLS Listing ID 21691080
Sold Date 03/16/20
Bedrooms 3
Full Baths 2
HOA Fees $30/ann
Year Built 2002
Tax Year 2020
Lot Size 0.258 Acres
Acres 0.2583
Property Description
Welcome to this 1800 Sq ft home that is close to the university, shopping, and restaurants! This home offers 3 beds 2 baths. The home is situated in a cul de sac and backs up to a field which means no neighbors behind you! Large open floor plan with vaulted ceilings. The family room has real oak wood floors that are in great shape as well as a gas log fireplace. There is a formal dining room as well, as an eat in breakfast nook. Kitchen comes furnished with all appliances as well as the washer and dryer are staying. Kinetico water systems is owned and staying as well as a drinking system! The bedrooms are split floor plan and the Master is very large with a sitting area. The master bath has a large soaking jetted tub and a separate shower.
Location
State IN
County Tippecanoe
Rooms
Kitchen Breakfast Bar, Kitchen Eat In, Pantry
Interior
Interior Features Walk-in Closet(s), Hardwood Floors, Screens Complete, Windows Vinyl
Heating Forced Air
Cooling Central Air
Fireplaces Number 1
Fireplaces Type Living Room
Equipment Smoke Detector, Water Purifier, Water-Softener Owned
Fireplace Y
Appliance Dishwasher, Dryer, Disposal, Microwave, Electric Oven, Refrigerator, Washer
Exterior
Exterior Feature Driveway Concrete
Garage Attached
Garage Spaces 2.0
Building
Lot Description Cul-De-Sac
Story One
Foundation Slab
Sewer Sewer Connected
Water Public
Architectural Style Ranch
Structure Type Vinyl With Brick
New Construction false
Others
HOA Fee Include Insurance,Maintenance,ParkPlayground,Trash,Walking Trails
Ownership MandatoryFee
Read Less Info
Want to know what your home might be worth? Contact us for a FREE valuation!

Our team is ready to help you sell your home for the highest possible price ASAP

© 2024 Listings courtesy of MIBOR as distributed by MLS GRID. All Rights Reserved.







