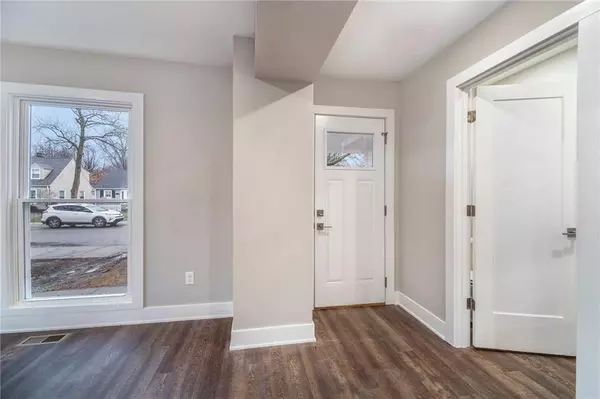$313,700
$299,990
4.6%For more information regarding the value of a property, please contact us for a free consultation.
4 Beds
3 Baths
2,280 SqFt
SOLD DATE : 02/18/2020
Key Details
Sold Price $313,700
Property Type Single Family Home
Sub Type Single Family Residence
Listing Status Sold
Purchase Type For Sale
Square Footage 2,280 sqft
Price per Sqft $137
Subdivision Canterbury
MLS Listing ID 21690768
Sold Date 02/18/20
Bedrooms 4
Full Baths 2
Half Baths 1
Year Built 1950
Tax Year 2019
Lot Size 6,298 Sqft
Acres 0.1446
Property Description
Canterbury Park Remodel! 4 bed, 2.5 bath fully remodeled home in desirable Canterbury Park neighborhood! All new kitchen features large granite topped island with seating for 4 overlooking the dining room, huge pantry, 5 burner gas range, & french door refrigerator (all SS). There is plenty of living space with the 23x12 foot living room on the main floor & a 22 x 11 family room in the fully finished basement! Tired of tiny 2 bedroom houses? With 3 beds upstairs, 1 in the basement, & over 2200 sf of living space, you can spread out here. Big mud room with long bench and coat hooks makes for the perfect back entry. This house has great natural light even in the grey of winter, come see it today!
Location
State IN
County Marion
Rooms
Basement Finished, Full, Daylight/Lookout Windows, Egress Window(s)
Kitchen Center Island, Kitchen Updated, Pantry
Interior
Interior Features Screens Complete, Windows Thermal, Windows Vinyl
Heating Forced Air
Cooling Central Air
Equipment Smoke Detector, Sump Pump
Fireplace Y
Appliance Dishwasher, Disposal, Gas Oven, Range Hood, Refrigerator
Exterior
Exterior Feature Fence Partial
Garage Detached
Garage Spaces 2.0
Building
Lot Description Sidewalks, Tree Mature
Story Two
Foundation Block, Full
Sewer Sewer Connected
Water Public
Architectural Style CapeCod, TraditonalAmerican
Structure Type Wood
New Construction false
Others
Ownership NoAssoc
Read Less Info
Want to know what your home might be worth? Contact us for a FREE valuation!

Our team is ready to help you sell your home for the highest possible price ASAP

© 2024 Listings courtesy of MIBOR as distributed by MLS GRID. All Rights Reserved.







