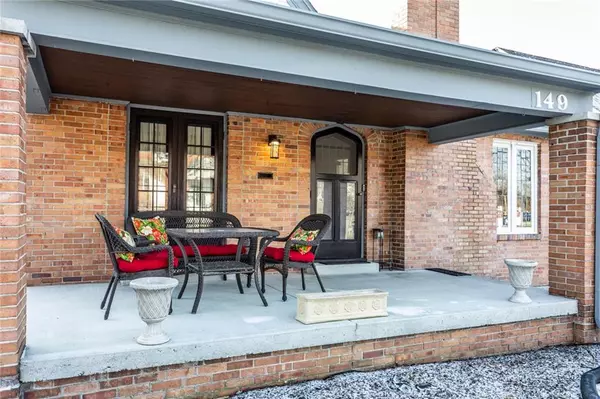$330,000
$339,500
2.8%For more information regarding the value of a property, please contact us for a free consultation.
3 Beds
2 Baths
3,204 SqFt
SOLD DATE : 06/12/2020
Key Details
Sold Price $330,000
Property Type Single Family Home
Sub Type Single Family Residence
Listing Status Sold
Purchase Type For Sale
Square Footage 3,204 sqft
Price per Sqft $102
Subdivision Blue Ridge
MLS Listing ID 21689273
Sold Date 06/12/20
Bedrooms 3
Full Baths 2
Year Built 1935
Tax Year 2018
Lot Size 7,492 Sqft
Acres 0.172
Property Description
Welcome home to this classic brick home perfectly located in Butler Tarkington! Quality & historic charm w/ arched doorways throughout, original hardwoods & rich woodwork. Features LR w/ woodburning fireplace open to DR. Eat-In Kitchen includes Breakfast Nook. Upstairs private Master Suite w/ large walk-in closet, updated tiled shower, separate tub, dbl vanities & walk-out deck. Main Floor offers 2 BDs & Full Bath. LL features a Family Room & Rec space. Bring that entertaining outside on your covered patio & below ground heated pool! Backyard in fully fenced w/ 2 car detached garage. Location walking distance to great restaurants, shops & grocery stores. Roof replaced in Nov '19, Furnace/AC were replaced in '16 & electrical upgraded in '16.
Location
State IN
County Marion
Rooms
Basement Finished Ceiling, Finished, Finished Walls, Daylight/Lookout Windows
Kitchen Kitchen Eat In, Kitchen Galley
Interior
Interior Features Walk-in Closet(s), Hardwood Floors, Wood Work Stained
Heating Forced Air
Cooling Central Air
Fireplaces Number 1
Fireplaces Type Living Room, Woodburning Fireplce
Equipment Radon System, Security Alarm Monitored, Smoke Detector, Sump Pump
Fireplace Y
Appliance Dishwasher, Dryer, Disposal, MicroHood, Gas Oven, Refrigerator, Washer
Exterior
Exterior Feature Driveway Asphalt, Fence Full Rear, In Ground Pool
Garage Detached
Garage Spaces 2.0
Building
Lot Description Sidewalks, Street Lights
Story Two
Foundation Block
Sewer Sewer Connected
Water Public
Architectural Style English/Tudor
Structure Type Brick
New Construction false
Others
Ownership NoAssoc
Read Less Info
Want to know what your home might be worth? Contact us for a FREE valuation!

Our team is ready to help you sell your home for the highest possible price ASAP

© 2024 Listings courtesy of MIBOR as distributed by MLS GRID. All Rights Reserved.







