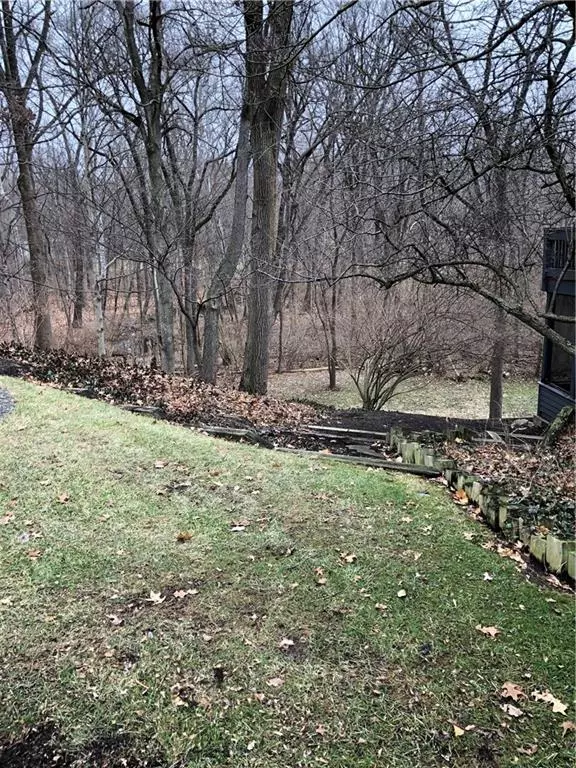$310,000
$320,000
3.1%For more information regarding the value of a property, please contact us for a free consultation.
3 Beds
3 Baths
2,960 SqFt
SOLD DATE : 02/28/2020
Key Details
Sold Price $310,000
Property Type Condo
Sub Type Condominium
Listing Status Sold
Purchase Type For Sale
Square Footage 2,960 sqft
Price per Sqft $104
Subdivision The Overlook At Williams Creek
MLS Listing ID 21687141
Sold Date 02/28/20
Bedrooms 3
Full Baths 3
HOA Fees $220
Year Built 1977
Tax Year 2019
Lot Size 8,328 Sqft
Acres 0.1912
Property Description
Gorgeous, completely updated condo in coveted "Overlook at Williams Creek" neighborhood! Spacious design with two complete living areas incl. daylight, walk-out basement w/ private patio & second Master. Master on main level with on-suite & private exit to lovely balcony overlooking beautiful wooded area that is shielded by foliage in spring thru fall, perfect for that morning coffee. Convenient location to multiple restaurants & amenities just 6 minutes from I-465. TWO Fireplaces! This association boasts full-time staff, indoor tennis & Pickle Ball courts; custom clubhouse w/ caterer's kitchen; exercise room w/current equip; library & heated outdoor pool. Social events, walking trails for humans & pets with views of Williams Creek.
Location
State IN
County Marion
Rooms
Basement Finished Ceiling, Walk Out, Daylight/Lookout Windows
Kitchen Kitchen Eat In, Kitchen Updated
Interior
Interior Features Attic Access, Walk-in Closet(s), Hardwood Floors, Skylight(s), Wet Bar, Wood Work Painted
Heating Forced Air
Cooling Central Air
Fireplaces Number 2
Fireplaces Type Basement, Living Room
Equipment WetBar
Fireplace Y
Appliance Electric Cooktop, Dishwasher, Dryer, Disposal, Microwave, Refrigerator, Washer
Exterior
Exterior Feature Driveway Concrete
Garage Attached
Garage Spaces 2.0
Building
Lot Description Street Lights, Tree Mature, Wooded
Story One
Foundation Concrete Perimeter
Sewer Sewer Connected
Water Public
Architectural Style Contemporary
Structure Type Wood Brick
New Construction false
Others
HOA Fee Include Common Cable,Clubhouse,Maintenance Grounds,Maintenance Structure,Pool,Security,Snow Removal,Trash,Sewer,See Remarks
Ownership MandatoryFee
Read Less Info
Want to know what your home might be worth? Contact us for a FREE valuation!

Our team is ready to help you sell your home for the highest possible price ASAP

© 2024 Listings courtesy of MIBOR as distributed by MLS GRID. All Rights Reserved.







