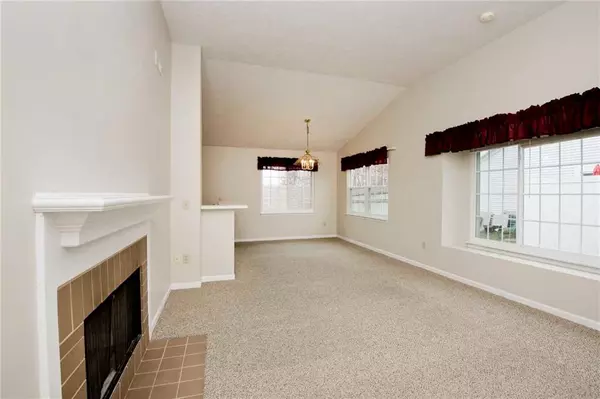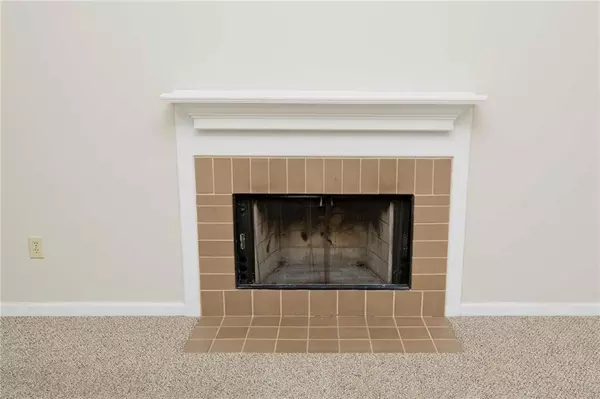$150,000
$148,500
1.0%For more information regarding the value of a property, please contact us for a free consultation.
2 Beds
2 Baths
1,166 SqFt
SOLD DATE : 02/24/2020
Key Details
Sold Price $150,000
Property Type Commercial
Listing Status Sold
Purchase Type For Sale
Square Footage 1,166 sqft
Price per Sqft $128
Subdivision Cape Cod Village
MLS Listing ID 21687166
Sold Date 02/24/20
Bedrooms 2
Full Baths 2
HOA Fees $104/mo
HOA Y/N Yes
Year Built 1989
Tax Year 2019
Lot Size 4,268 Sqft
Acres 0.098
Property Description
This 2 Bedroom Condo is Ready for Immediate Occupancy! Note the 2 Full Bathrooms, Roomy Kitchen with All Appliances, Washer and Dryer Included, and Office/Den that Could Also be Used as a 3rd Bedroom. Raised/Vaulted Ceilings in Master Bedroom, Kitchen, and Great Room. Enjoy the Private, Mostly Fenced Rear Yard and the Across the Street Pond View off of the Front Porch, Great Room, and Bedroom #2. The Extra Long Finished 1 Car Attached Garage has an Attic with Pull Down Stairs, Built in Storage Shelving, and a Peg Board Wall. The Unit is Located Very Near Restaurants, Shopping, Movie Theatres, with easy access to I-69, I-465 and 96th Street! Community Amenities Include Pool, Tennis Court, Clubhouse w Exercise Area and Lawn Care Provided!
Location
State IN
County Marion
Rooms
Main Level Bedrooms 2
Interior
Interior Features Attic Pull Down Stairs, Raised Ceiling(s), Vaulted Ceiling(s), Screens Complete, Windows Thermal, Wood Work Painted, Breakfast Bar, Paddle Fan, Entrance Foyer, Hi-Speed Internet Availbl
Heating Forced Air, Heat Pump, Electric
Cooling Central Electric
Fireplaces Number 1
Fireplaces Type Family Room, Woodburning Fireplce
Equipment Smoke Alarm
Fireplace Y
Appliance Dishwasher, Dryer, Disposal, Electric Oven, Range Hood, Refrigerator, Washer, Electric Water Heater
Exterior
Exterior Feature Clubhouse, Tennis Community
Garage Spaces 1.0
Utilities Available Cable Available
Waterfront true
Parking Type Attached, Concrete, Garage Door Opener
Building
Story One
Foundation Slab
Water Municipal/City
Architectural Style Cape Cod, Ranch
Structure Type Vinyl Siding
New Construction false
Schools
Elementary Schools Mary Evelyn Castle Elementary Sch
High Schools Lawrence North High School
School District Msd Lawrence Township
Others
HOA Fee Include Association Home Owners, Clubhouse, Entrance Common, Exercise Room, Lawncare, Maintenance, Management, Snow Removal, Tennis Court(s)
Ownership Mandatory Fee
Acceptable Financing Conventional, FHA
Listing Terms Conventional, FHA
Read Less Info
Want to know what your home might be worth? Contact us for a FREE valuation!

Our team is ready to help you sell your home for the highest possible price ASAP

© 2024 Listings courtesy of MIBOR as distributed by MLS GRID. All Rights Reserved.







