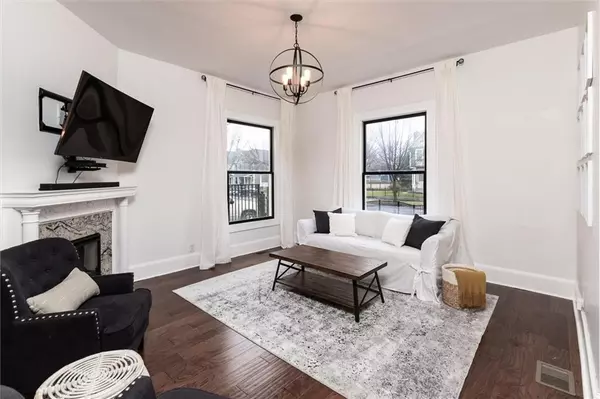$632,500
$664,900
4.9%For more information regarding the value of a property, please contact us for a free consultation.
4 Beds
4 Baths
3,149 SqFt
SOLD DATE : 02/25/2020
Key Details
Sold Price $632,500
Property Type Single Family Home
Sub Type Single Family Residence
Listing Status Sold
Purchase Type For Sale
Square Footage 3,149 sqft
Price per Sqft $200
Subdivision Johnsons Heirs
MLS Listing ID 21685727
Sold Date 02/25/20
Bedrooms 4
Full Baths 2
Half Baths 2
Year Built 1890
Tax Year 2018
Lot Size 9,757 Sqft
Acres 0.224
Property Description
Welcome to your future home! This gorgeous 4 bed/4bath home is situated in Herron Morton, one of the best downtown neighborhoods. You will love the open and versatile floor plan. A spacious updated kitchen overlooks one of the largest downtown lots. Relax on the sizable deck while watching the kids ride their bikes on the driveway, or enjoy your new hot tub with a drink in your hand. This outdoor space is an extension of the living space and won't disappoint. Upon pulling into your driveway directly from the street, you will be greeted with an automatic gate. This truly spectacular home is the perfect mix of modern and classic. Stunning 1 bed/1 bath Carriage House above the garage with 2 parking spots is a huge bonus!
Location
State IN
County Marion
Rooms
Basement Cellar, Unfinished
Kitchen Center Island, Kitchen Eat In, Kitchen Updated
Interior
Interior Features Attic Access, Raised Ceiling(s), Walk-in Closet(s), Hardwood Floors, Windows Wood, Wood Work Painted
Heating Dual
Cooling Central Air
Fireplaces Number 2
Fireplaces Type Dining Room, Electric, Living Room, Non Functional
Equipment Hot Tub, Radon System, Security Alarm Monitored, Smoke Detector, Water-Softener Rented
Fireplace Y
Appliance Gas Cooktop, Dishwasher, Dryer, Disposal, Microwave, Double Oven, Bar Fridge, Refrigerator, Washer
Exterior
Exterior Feature Carriage/Guest House, Driveway Asphalt, Fence Complete, Fence Full Rear, Fence Privacy
Garage Detached
Garage Spaces 3.0
Building
Lot Description Sidewalks
Story Three Or More
Foundation Brick
Sewer Sewer Connected
Water Public
Architectural Style Victorian
Structure Type Wood
New Construction false
Others
Ownership NoAssoc
Read Less Info
Want to know what your home might be worth? Contact us for a FREE valuation!

Our team is ready to help you sell your home for the highest possible price ASAP

© 2024 Listings courtesy of MIBOR as distributed by MLS GRID. All Rights Reserved.







