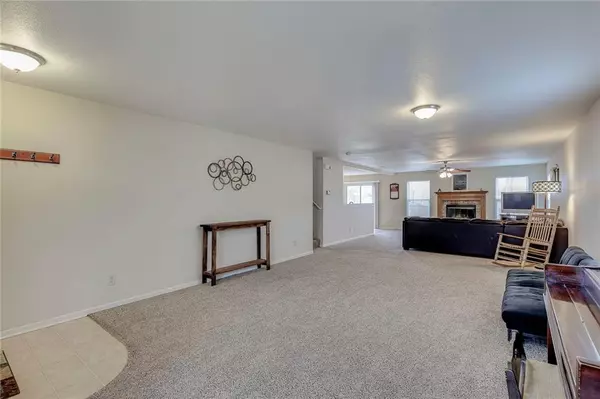$175,000
$184,900
5.4%For more information regarding the value of a property, please contact us for a free consultation.
3 Beds
3 Baths
2,534 SqFt
SOLD DATE : 01/23/2020
Key Details
Sold Price $175,000
Property Type Single Family Home
Sub Type Single Family Residence
Listing Status Sold
Purchase Type For Sale
Square Footage 2,534 sqft
Price per Sqft $69
Subdivision Sheridan Estates
MLS Listing ID 21682132
Sold Date 01/23/20
Bedrooms 3
Full Baths 2
Half Baths 1
HOA Fees $8/ann
Year Built 2007
Tax Year 2018
Lot Size 7,840 Sqft
Acres 0.18
Property Description
WOW! Must View Pictures! 2,534 sqft 2-Story 3-Bedroom + Loft in Sheridan! Open Concept Main Floor w/ Cozy Wood-Burning Fireplace in Family Room. Eat-In Kitchen w/ Center Island & Breakfast Room. Large Walk-In Pantry Off Kitchen. Large Loft for Private Entertaining on Upper Floor. Immense Master Bedroom w/ Master Ensuite and Walk-In Closet. Full Hall Bath, Laundry Room, & Two More Bedrooms Round Out the Upper Floor. Large Fully Fenced Backyard w/ Concrete Patio Creates Perfect Place to Entertain. Close to Major Roads and Shopping.
Location
State IN
County Hamilton
Rooms
Kitchen Center Island, Pantry WalkIn
Interior
Interior Features Walk-in Closet(s)
Heating Forced Air
Cooling Central Air
Fireplaces Number 1
Fireplaces Type Family Room, Woodburning Fireplce
Equipment Smoke Detector
Fireplace Y
Appliance Dishwasher, Disposal, Microwave, Electric Oven, Refrigerator, Washer
Exterior
Exterior Feature Fence Full Rear
Garage Attached
Garage Spaces 2.0
Building
Lot Description Tree Mature
Story Two
Foundation Slab
Sewer Sewer Connected
Water Public
Architectural Style TraditonalAmerican
Structure Type Vinyl Siding
New Construction false
Others
HOA Fee Include Maintenance
Ownership MandatoryFee
Read Less Info
Want to know what your home might be worth? Contact us for a FREE valuation!

Our team is ready to help you sell your home for the highest possible price ASAP

© 2024 Listings courtesy of MIBOR as distributed by MLS GRID. All Rights Reserved.







