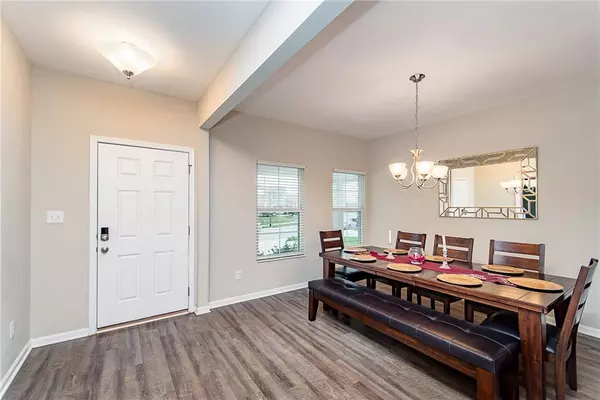$295,900
$299,900
1.3%For more information regarding the value of a property, please contact us for a free consultation.
4 Beds
3 Baths
4,344 SqFt
SOLD DATE : 12/12/2019
Key Details
Sold Price $295,900
Property Type Single Family Home
Sub Type Single Family Residence
Listing Status Sold
Purchase Type For Sale
Square Footage 4,344 sqft
Price per Sqft $68
Subdivision Villages At Brookside
MLS Listing ID 21679789
Sold Date 12/12/19
Bedrooms 4
Full Baths 2
Half Baths 1
HOA Fees $29
Year Built 2017
Tax Year 2019
Lot Size 0.265 Acres
Acres 0.2654
Property Description
Newer home built in 2017 by Fischer Homes, Denali Floor Plan w/3018 SqFt, 4Bdrms, 2.5 Bathrooms, Large Loft plus 1326 SqFt basement just ready to be finished with plumbed w/rough-in for full bathroom - American Classic elevation with optional brick & covered front porch, this home has been decked out with smart home features. If you don't have 6 months to wait for a brand new home to be built this house is a great option, well maintained with lots of upgrades: Hardwoods & 9 ft ceilings on main floor, Gourmet Kitchen, upgraded ceiling fans, a new mud rm w/cubbies & shelves, smart keyless entry/ring doorbell & alarm system , remote controlled blinds, 2-garage w/16x4 garage expansion, very spacious owner's suite w/deluxe bathroom option!
Location
State IN
County Hancock
Rooms
Basement Unfinished, Daylight/Lookout Windows
Kitchen Center Island
Interior
Interior Features Walk-in Closet(s), Hardwood Floors, Screens Complete, Window Bay Bow
Heating Forced Air
Cooling Central Air
Equipment Smoke Detector, Sump Pump
Fireplace Y
Appliance Dishwasher, Microwave, Convection Oven, Refrigerator
Exterior
Exterior Feature Driveway Asphalt
Garage Attached
Garage Spaces 2.0
Building
Story Two
Foundation Concrete Perimeter
Sewer Sewer Connected
Water Public
Architectural Style Contemporary, Multi-Level
Structure Type Brick,Wood
New Construction false
Others
HOA Fee Include Clubhouse,Entrance Common,Insurance,Insurance,Lawncare,Maintenance,Pool,Management
Ownership MandatoryFee
Read Less Info
Want to know what your home might be worth? Contact us for a FREE valuation!

Our team is ready to help you sell your home for the highest possible price ASAP

© 2024 Listings courtesy of MIBOR as distributed by MLS GRID. All Rights Reserved.







