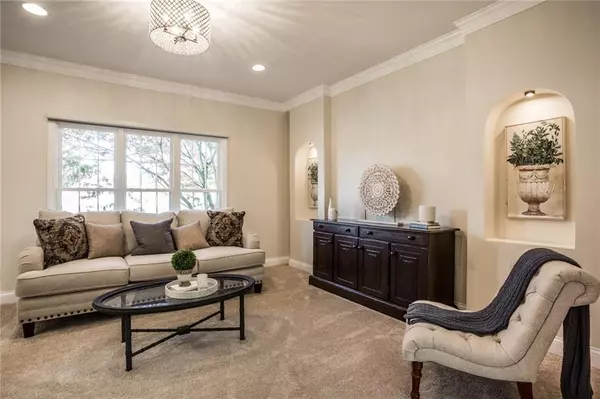$445,000
$469,995
5.3%For more information regarding the value of a property, please contact us for a free consultation.
4 Beds
4 Baths
4,393 SqFt
SOLD DATE : 01/15/2020
Key Details
Sold Price $445,000
Property Type Single Family Home
Sub Type Single Family Residence
Listing Status Sold
Purchase Type For Sale
Square Footage 4,393 sqft
Price per Sqft $101
Subdivision Normandy Farms
MLS Listing ID 21675384
Sold Date 01/15/20
Bedrooms 4
Full Baths 3
Half Baths 1
HOA Fees $6/ann
Year Built 1998
Tax Year 2018
Lot Size 0.750 Acres
Acres 0.75
Property Description
Fabulous custom built 4BR/3.5BA + loft home on >3/4 private acres within walking distance to Eagle Creek Park. This home boasts a beautiful fenced back yard with mature trees, raised garden beds and a large deck that leads to a screened gazebo. The interior has recently received several updates. A professional interior designer reimagined the eat-in kitchen, master suite (on main), half bath and laundry room. Heated Floors in Master bath. The kitchen remodel includes new cabinets with granite countertops and tile floors. The kitchen is outfitted with brand new top of the line KitchenAid appliances. New carpeting throughout the house. Large finished bonus room/Loft above garage and unfinished space in basement ready for you to make your own.
Location
State IN
County Marion
Rooms
Basement 9 feet+Ceiling, Partial, Unfinished
Kitchen Breakfast Bar, Center Island, Kitchen Eat In
Interior
Interior Features Attic Access, Cathedral Ceiling(s), Vaulted Ceiling(s), Walk-in Closet(s), Screens Some, Windows Thermal
Heating Forced Air, Humidifier
Cooling Central Air, Roof Turbine(s)
Fireplaces Number 1
Fireplaces Type Gas Log, Gas Starter, Great Room
Equipment CO Detectors, Gas Grill, Hot Tub, Network Ready, Multiple Phone Lines, Security Alarm Monitored, Smoke Detector, Sump Pump, Sump Pump, Water-Softener Owned
Fireplace Y
Appliance Gas Cooktop, Dishwasher, Dryer, ENERGY STAR Qualified Appliances, Disposal, Microwave, Oven, Convection Oven, Refrigerator, Washer
Exterior
Exterior Feature Barn Mini, Driveway Asphalt, Fence Full Rear, Irrigation System
Garage Attached
Garage Spaces 3.0
Building
Lot Description Cul-De-Sac, Rural In Subdivision, Tree Mature, Wooded
Story Two
Foundation Concrete Perimeter, Concrete Perimeter
Sewer Sewer Connected
Water Public
Architectural Style TraditonalAmerican
Structure Type Brick,Cedar
New Construction false
Others
HOA Fee Include Snow Removal
Ownership VoluntaryFee
Read Less Info
Want to know what your home might be worth? Contact us for a FREE valuation!

Our team is ready to help you sell your home for the highest possible price ASAP

© 2024 Listings courtesy of MIBOR as distributed by MLS GRID. All Rights Reserved.







