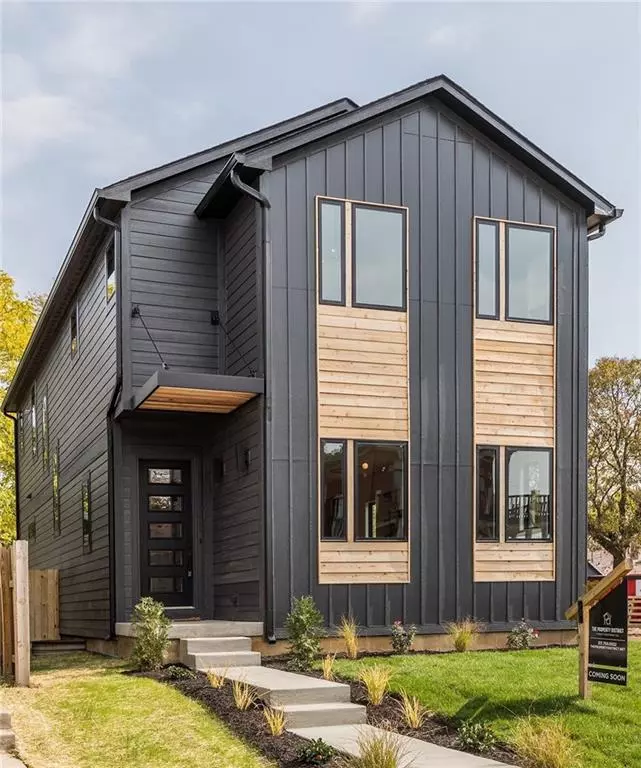$535,000
$535,000
For more information regarding the value of a property, please contact us for a free consultation.
4 Beds
4 Baths
3,728 SqFt
SOLD DATE : 12/06/2019
Key Details
Sold Price $535,000
Property Type Single Family Home
Sub Type Single Family Residence
Listing Status Sold
Purchase Type For Sale
Square Footage 3,728 sqft
Price per Sqft $143
Subdivision Hann & Dawsons
MLS Listing ID 21678052
Sold Date 12/06/19
Bedrooms 4
Full Baths 3
Half Baths 1
Year Built 2019
Tax Year 2018
Lot Size 4,791 Sqft
Acres 0.11
Property Description
New high-end custom 4 bed, 3.5 bath home near Downtown Indy where no detail was spared in design or craftsmanship! Open 1st floor plan w/ 10’ ceilings, Pella black windows, custom metal stair railings, and a kitchen made for entertaining! With custom-built Amish wood cabinets, waterfall edge counters, Kitchenaid appls and giant walk-in pantry this kitchen has it ALL! More quality finishes upstairs w/ 9’ ceilings, laundry room w/ oversized sink & a Jack-n-Jill bath b/w 2 large bedrms! Spa-like master retreat w/ a sitting area, walk-in closet & designer finishes in master bath! Finished basement w/ 9' ceilings, wet bar, full bed & bath & rare storage space! Walk to Monon Trail, Cannon Ball or West Fork Whiskey! Close to Oaks Academy & CFI 27!
Location
State IN
County Marion
Rooms
Basement 9 feet+Ceiling, Finished, Daylight/Lookout Windows, Egress Window(s)
Kitchen Breakfast Bar, Center Island, Kitchen Eat In, Pantry WalkIn
Interior
Interior Features Walk-in Closet(s), Screens Complete, Storage, Wet Bar, Wood Work Painted
Cooling Central Air
Fireplaces Number 1
Fireplaces Type Insert, Gas Starter, Living Room
Equipment Sump Pump, WetBar
Fireplace Y
Appliance Gas Cooktop, Dishwasher, Down Draft, ENERGY STAR Qualified Appliances, Disposal, Microwave, Electric Oven, Double Oven, Refrigerator
Exterior
Exterior Feature Driveway Concrete, Fence Partial, Fence Privacy
Garage Attached
Garage Spaces 2.0
Building
Lot Description Curbs, Sidewalks, Not In Subdivision
Story Three Or More
Foundation Concrete Perimeter, Concrete Perimeter
Sewer Community Sewer
Water Community Water
Architectural Style Contemporary
Structure Type Cedar,Cement Siding
New Construction true
Others
Ownership NoAssoc
Read Less Info
Want to know what your home might be worth? Contact us for a FREE valuation!

Our team is ready to help you sell your home for the highest possible price ASAP

© 2024 Listings courtesy of MIBOR as distributed by MLS GRID. All Rights Reserved.







