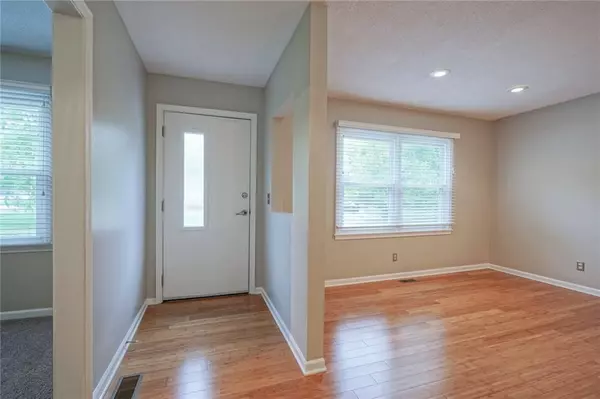$375,000
$389,900
3.8%For more information regarding the value of a property, please contact us for a free consultation.
3 Beds
2 Baths
2,066 SqFt
SOLD DATE : 12/20/2019
Key Details
Sold Price $375,000
Property Type Single Family Home
Sub Type Single Family Residence
Listing Status Sold
Purchase Type For Sale
Square Footage 2,066 sqft
Price per Sqft $181
Subdivision Christies Thornhurst
MLS Listing ID 21670056
Sold Date 12/20/19
Bedrooms 3
Full Baths 2
Year Built 1974
Tax Year 2018
Lot Size 0.480 Acres
Acres 0.48
Property Description
Don't miss out on this beautifully, updated 3-bedrm ranch on peaceful cul-de-sac within National Register of Historic Places. Stunning bamboo hardwoods & fresh interior paint (`19). Spacious formal Living/Dining RMs. Updated eat-in Kitchen w/ can lighting (`17) & S/S appliances. Family RM w/cozy gas fireplace. Newer Carpet in 2nd/3rd Bedrms (`13). Master Bedrm w/ double closets & relaxing Master Bath w/large shower stall. Private office & Utility RMs. New HVAC (`19) & water heater (`16). Fully-fenced, private wooded backyard oasis w/large paver patio & firepit for entertaining year round. Firepit service/cleaned ('19) & driveway sealed (`18). Garage w/ Polymer Flooring. Walking distance to downtown Carmel, restaurants, shopping, & schools.
Location
State IN
County Hamilton
Rooms
Kitchen Breakfast Bar, Kitchen Eat In, Kitchen Updated
Interior
Interior Features Attic Pull Down Stairs, Hardwood Floors, Screens Complete, Windows Wood
Heating Forced Air
Cooling Central Air, Ceiling Fan(s)
Fireplaces Number 1
Fireplaces Type Family Room, Gas Log
Equipment Security Alarm Paid, Smoke Detector
Fireplace Y
Appliance Dishwasher, Dryer, Disposal, Microwave, Gas Oven, Refrigerator, Washer
Exterior
Exterior Feature Driveway Asphalt, Fence Full Rear, Fire Pit
Garage Attached
Garage Spaces 2.0
Building
Lot Description Cul-De-Sac, Irregular, Tree Mature, Wooded
Story One
Foundation Crawl Space
Sewer Sewer Connected
Water Public
Architectural Style Ranch
Structure Type Brick,Cedar
New Construction false
Others
Ownership NoAssoc
Read Less Info
Want to know what your home might be worth? Contact us for a FREE valuation!

Our team is ready to help you sell your home for the highest possible price ASAP

© 2024 Listings courtesy of MIBOR as distributed by MLS GRID. All Rights Reserved.







