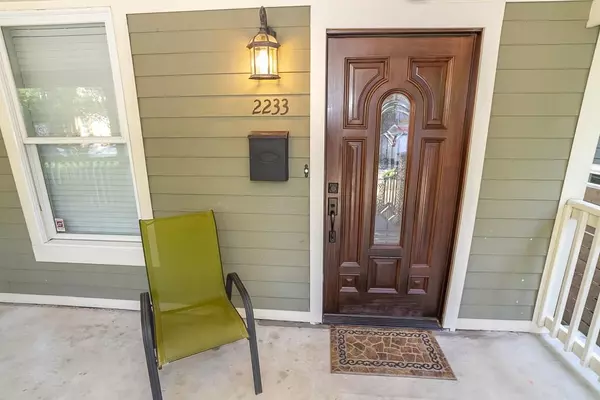$275,000
$283,000
2.8%For more information regarding the value of a property, please contact us for a free consultation.
3 Beds
3 Baths
3,273 SqFt
SOLD DATE : 11/29/2019
Key Details
Sold Price $275,000
Property Type Single Family Home
Sub Type Single Family Residence
Listing Status Sold
Purchase Type For Sale
Square Footage 3,273 sqft
Price per Sqft $84
Subdivision Matindales Lincoln Park
MLS Listing ID 21674694
Sold Date 11/29/19
Bedrooms 3
Full Baths 2
Half Baths 1
Year Built 1900
Tax Year 2019
Lot Size 5,662 Sqft
Acres 0.13
Property Description
Impressive character and historic 1900's charm remain in this very spacious three bedroom duplex townhome in the heart of FALL CREEK PLACE! Completely renovated in 2006 with great attention to detail. Open spaces, high ceilings, gleaming hardwoods, large window seats, custom lighting, fixtures and wood trim. Mission style pillars with built-in bookshelves. Kitchen has center island and quartz counters. Finished lower level could be great home theater or family room. Rear deck for entertaining with garden area and privacy fence. Local parks nearby. No HOA or mandatory assoc fees! Literally STEPS to multiple local restaurants, watering holes and the new RED LINE. Walking and biking trails nearby. Could also be a GREAT investment property!
Location
State IN
County Marion
Rooms
Basement Finished Ceiling, Finished, Finished Walls, Daylight/Lookout Windows
Kitchen Center Island, Kitchen Updated
Interior
Interior Features Built In Book Shelves, Raised Ceiling(s), Walk-in Closet(s), Hardwood Floors, Window Bay Bow, Wood Work Painted
Heating Forced Air
Cooling Central Air
Equipment Radon System, Security Alarm Monitored, Smoke Detector
Fireplace Y
Appliance Dishwasher, Dryer, Disposal, MicroHood, Electric Oven, Refrigerator, Washer
Exterior
Exterior Feature Driveway Concrete, Fence Full Rear, Fence Privacy
Garage Detached
Garage Spaces 1.0
Building
Lot Description Sidewalks, Storm Sewer, Tree Mature
Story 2 1/2 Levels
Foundation Brick, Full
Sewer Sewer Connected
Water Public
Architectural Style TraditonalAmerican
Structure Type Block,Cement Siding
New Construction false
Others
Ownership NoAssoc
Read Less Info
Want to know what your home might be worth? Contact us for a FREE valuation!

Our team is ready to help you sell your home for the highest possible price ASAP

© 2024 Listings courtesy of MIBOR as distributed by MLS GRID. All Rights Reserved.







