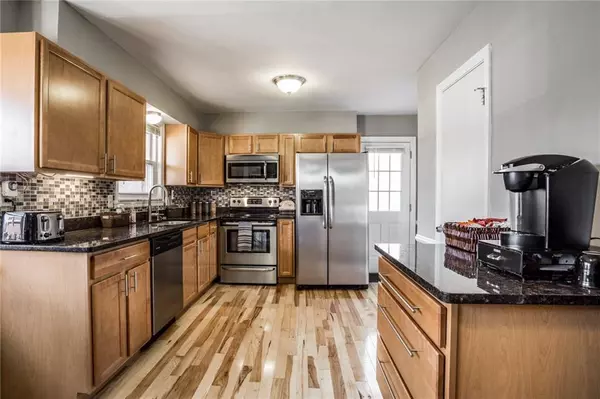$290,000
$289,900
For more information regarding the value of a property, please contact us for a free consultation.
3 Beds
3 Baths
3,175 SqFt
SOLD DATE : 11/22/2019
Key Details
Sold Price $290,000
Property Type Single Family Home
Sub Type Single Family Residence
Listing Status Sold
Purchase Type For Sale
Square Footage 3,175 sqft
Price per Sqft $91
Subdivision Devonshire
MLS Listing ID 21674094
Sold Date 11/22/19
Bedrooms 3
Full Baths 2
Half Baths 1
Year Built 1961
Tax Year 2018
Lot Size 0.510 Acres
Acres 0.51
Property Description
Spacious 3BR 2.5BA home in Washington Twp’s desirable Devonshire. Updated kitchen, SS appliances, hickory hardwoods and ample storage throughout. 3175 sqft of modern living w/plenty of natural light - Master en-suite w/walk-in and dressing area. Updated baths, huge 4-season sun-room w/views of expansive ½ acre lot, featuring 2 separate patios and exterior storage shed. Over-sized 2-car garage w/ private entry to basement. Double-sided fireplace w/built-ins provide tasteful flow from Dining/LR. Newer windows/roof/furnace/water heater and electrical. Close to Broad Ripple, I-465 access, downtown, and Castleton. Won’t last long!
Location
State IN
County Marion
Rooms
Basement Unfinished, Daylight/Lookout Windows
Interior
Interior Features Built In Book Shelves, Cathedral Ceiling(s), Hardwood Floors, Skylight(s), Windows Vinyl
Heating Forced Air
Cooling Central Air, Ceiling Fan(s)
Fireplaces Number 1
Fireplaces Type 2-Sided, Family Room, Living Room, Woodburning Fireplce
Equipment Smoke Detector
Fireplace Y
Appliance Electric Cooktop, Dishwasher, Disposal, MicroHood, Electric Oven, Refrigerator
Exterior
Exterior Feature Driveway Concrete, Storage
Garage Attached
Garage Spaces 2.0
Building
Lot Description Irregular, Tree Mature
Story Two
Foundation Block
Sewer Sewer Connected
Water Public
Architectural Style TraditonalAmerican
Structure Type Aluminum Siding,Brick
New Construction false
Others
Ownership NoAssoc
Read Less Info
Want to know what your home might be worth? Contact us for a FREE valuation!

Our team is ready to help you sell your home for the highest possible price ASAP

© 2024 Listings courtesy of MIBOR as distributed by MLS GRID. All Rights Reserved.







