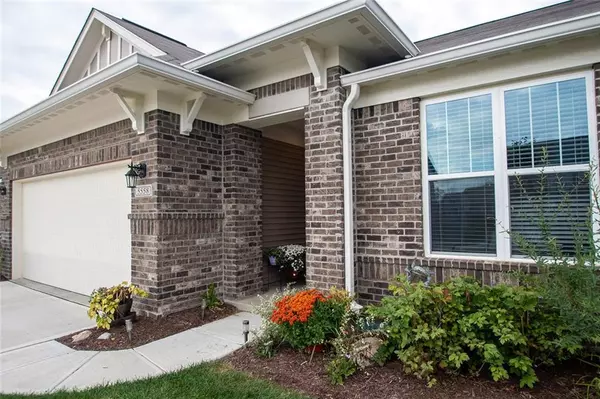$286,000
$295,000
3.1%For more information regarding the value of a property, please contact us for a free consultation.
3 Beds
3 Baths
2,092 SqFt
SOLD DATE : 01/10/2020
Key Details
Sold Price $286,000
Property Type Single Family Home
Sub Type Single Family Residence
Listing Status Sold
Purchase Type For Sale
Square Footage 2,092 sqft
Price per Sqft $136
Subdivision Bay Creek East
MLS Listing ID 21672509
Sold Date 01/10/20
Bedrooms 3
Full Baths 2
Half Baths 1
HOA Fees $29/ann
Year Built 2017
Tax Year 2018
Lot Size 10,367 Sqft
Acres 0.238
Property Description
Newly Construction home in Bay Creek East! 3 bdrm/3 bth Ranch. Brick exterior greets you the moment you arrive. Inviting foyer w/trending, durable LVP flrs. Opening to Grtrm w/cathedral ceilings, gas fireplace & wall of windows providing tons of natural light! Ktchn w/42" white cabinetry, soft close drawers, dove tail construction, Quartz counters, subway tile bksplsh, gas range, SS appl included! Master bdrm tucked off rear of hm, ensuite bth: comfort hght vanities, ceramic tile flr & luxury shower & WIC. 2 spacious additional bdrms & bonus room/den. Family foyer w/built in cubbies, plenty of storage in this home! Outdoor living with extended patio. Complete with blinds & all kitchen appliances, move right in without that extra expense!
Location
State IN
County Hancock
Rooms
Kitchen Breakfast Bar, Center Island, Kitchen Eat In, Pantry
Interior
Interior Features Attic Access, Built In Book Shelves, Raised Ceiling(s), Tray Ceiling(s), Walk-in Closet(s)
Heating Forced Air
Cooling Central Air
Fireplaces Number 1
Fireplaces Type Gas Log, Great Room
Equipment Smoke Detector, Water-Softener Owned
Fireplace Y
Appliance Dishwasher, Disposal, Microwave, Gas Oven, Refrigerator
Exterior
Exterior Feature Driveway Concrete, Pool Community
Garage Attached
Garage Spaces 2.0
Building
Lot Description Sidewalks
Story One
Foundation Slab
Sewer Sewer Connected
Water Public
Architectural Style Ranch
Structure Type Brick
New Construction false
Others
HOA Fee Include Insurance,Maintenance,ParkPlayground,Pool,Management,Snow Removal
Ownership MandatoryFee
Read Less Info
Want to know what your home might be worth? Contact us for a FREE valuation!

Our team is ready to help you sell your home for the highest possible price ASAP

© 2024 Listings courtesy of MIBOR as distributed by MLS GRID. All Rights Reserved.







