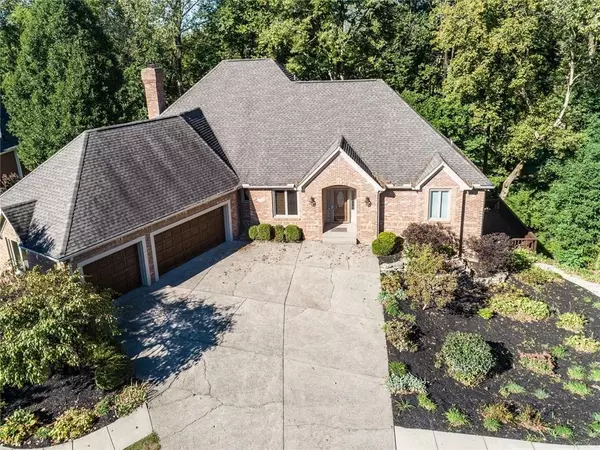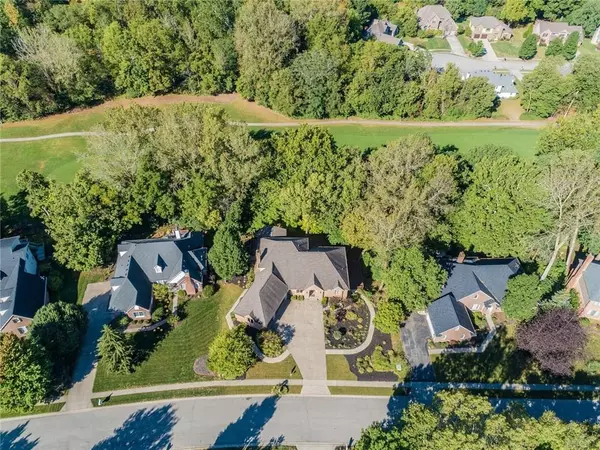$395,000
$399,000
1.0%For more information regarding the value of a property, please contact us for a free consultation.
4 Beds
4 Baths
5,359 SqFt
SOLD DATE : 12/13/2019
Key Details
Sold Price $395,000
Property Type Single Family Home
Sub Type Single Family Residence
Listing Status Sold
Purchase Type For Sale
Square Footage 5,359 sqft
Price per Sqft $73
Subdivision Oakland Hills At Geist
MLS Listing ID 21670084
Sold Date 12/13/19
Bedrooms 4
Full Baths 3
Half Baths 1
HOA Fees $25/ann
Year Built 1992
Tax Year 2019
Lot Size 0.360 Acres
Acres 0.36
Property Description
Beautiful master main level custom home overlooking Old Oakland Golf Course! Over 5300 sq ft all brick, walkout basement and tons of light/windows throughout! Master w/tray ceiling and rope lighting, extra large w/in closet and spacious master bath with jacuzzi tub. Nicely appointed updated kitchen w,granite, SS appliances, huge center island, hearth rm with FP, large sunroom and deck overlooking woods and Golf Course. Sip coffee in the sun room watching the deer roam across your rear yard and on the golf course! Back stairs from kitchen leads to upper 3 Br's and full bath. Finished W/O basement w/daylight windows and unfinished storage area. Truly a great custom built home in a wonderful neighborhood overlooking Old Oakland GC!
Location
State IN
County Marion
Rooms
Basement 9 feet+Ceiling, Finished, Walk Out, Daylight/Lookout Windows
Kitchen Breakfast Bar, Center Island, Kitchen Eat In, Pantry
Interior
Interior Features Attic Pull Down Stairs, Built In Book Shelves, Raised Ceiling(s), Tray Ceiling(s), Walk-in Closet(s), Hardwood Floors
Heating Forced Air
Cooling Central Air, Ceiling Fan(s)
Fireplaces Number 1
Fireplaces Type Gas Log, Hearth Room
Equipment Network Ready, Smoke Detector
Fireplace Y
Appliance Electric Cooktop, Dishwasher, Disposal, Microwave, Oven, Refrigerator
Exterior
Exterior Feature Driveway Concrete, Driveway Exposed Aggregate, Irrigation System
Garage Attached
Garage Spaces 3.0
Building
Lot Description Cul-De-Sac, On Golf Course, Sidewalks, Tree Mature
Story Two
Foundation Concrete Perimeter
Sewer Sewer Connected
Water Public
Architectural Style TraditonalAmerican
Structure Type Brick,Wood Brick
New Construction false
Others
HOA Fee Include Entrance Common
Ownership VoluntaryFee
Read Less Info
Want to know what your home might be worth? Contact us for a FREE valuation!

Our team is ready to help you sell your home for the highest possible price ASAP

© 2024 Listings courtesy of MIBOR as distributed by MLS GRID. All Rights Reserved.







