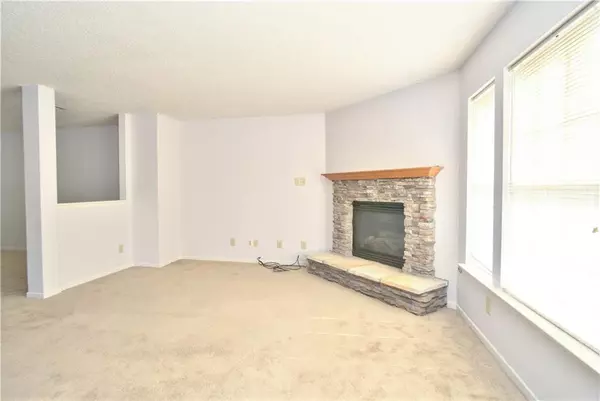$174,200
$185,000
5.8%For more information regarding the value of a property, please contact us for a free consultation.
3 Beds
3 Baths
2,864 SqFt
SOLD DATE : 11/22/2019
Key Details
Sold Price $174,200
Property Type Single Family Home
Sub Type Single Family Residence
Listing Status Sold
Purchase Type For Sale
Square Footage 2,864 sqft
Price per Sqft $60
Subdivision Bentwood Park
MLS Listing ID 21670218
Sold Date 11/22/19
Bedrooms 3
Full Baths 2
Half Baths 1
HOA Fees $27/ann
Year Built 2003
Tax Year 2018
Lot Size 5,000 Sqft
Acres 0.1148
Property Description
PERFECT HOME FOR FIRST TIME HOME-BUYERS, THOSE NEEDING MORE SPACE, AND MANY MANY MORE! THE ONLY HOME IN BENTWOOD PARK WITH A FULL BASEMENT! This home sports very spacious living areas, very large bedrooms, and nice sized closets. Home has NEW HVAC in the last 2 years (still has a warranty). Home has been freshly painted, clean carpets, and is MOVE-IN-READY! Located just a few feet from a 40 acre park, this is a great place to live to go on a walk in a really nice park! The basement has a ton of potential and a ton of space for a future movie theater, bedroom (egress window included), bathroom, playroom, or storage room! This home is in an excellent location close to everything! Don't miss out on this well taken care of home!
Location
State IN
County Hendricks
Rooms
Basement Partial, Roughed In, Egress Window(s)
Kitchen Kitchen Eat In, Pantry
Interior
Interior Features Attic Access, Screens Some, Windows Vinyl, Wood Work Painted
Heating Forced Air
Cooling Central Air
Fireplaces Number 1
Fireplaces Type Family Room, Gas Starter, Living Room
Equipment Network Ready, Sump Pump, Programmable Thermostat
Fireplace Y
Appliance Dishwasher, Electric Oven, Refrigerator
Exterior
Exterior Feature Fence Partial
Garage Attached
Garage Spaces 2.0
Building
Lot Description Sidewalks, Trees Small
Story Two
Foundation Concrete Perimeter, Concrete Perimeter
Sewer Sewer Connected
Water Public
Architectural Style TraditonalAmerican
Structure Type Vinyl Siding,Vinyl With Brick
New Construction false
Others
HOA Fee Include Association Home Owners,Entrance Common,Nature Area,ParkPlayground
Ownership MandatoryFee
Read Less Info
Want to know what your home might be worth? Contact us for a FREE valuation!

Our team is ready to help you sell your home for the highest possible price ASAP

© 2024 Listings courtesy of MIBOR as distributed by MLS GRID. All Rights Reserved.







