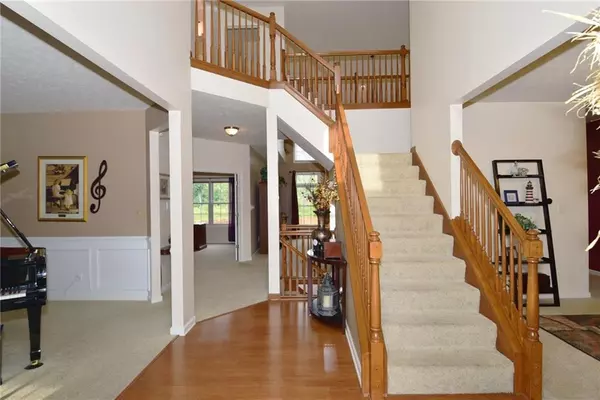$345,900
$349,900
1.1%For more information regarding the value of a property, please contact us for a free consultation.
5 Beds
3 Baths
3,875 SqFt
SOLD DATE : 11/27/2019
Key Details
Sold Price $345,900
Property Type Single Family Home
Sub Type Single Family Residence
Listing Status Sold
Purchase Type For Sale
Square Footage 3,875 sqft
Price per Sqft $89
Subdivision Whispering Pines
MLS Listing ID 21668175
Sold Date 11/27/19
Bedrooms 5
Full Baths 2
Half Baths 1
HOA Fees $41/ann
HOA Y/N Yes
Year Built 2008
Tax Year 2019
Lot Size 0.290 Acres
Acres 0.29
Property Description
This home is a MASTERPIECE with so many "top of the line" upgrades! Two-story great room w/wood burning fireplace opens up to gourmet kitchen w/exquisite granite countertops, new stainless appliances and tile flooring. Upper level boasts 4 large bedrooms. The full bath, master bath and WIC remodel is truly amazing! Dual sinks w/quartz countertops and tile from Spain, hand made Amish cabinets and custom closet shelving. Bsmt has huge bonus room, tons of storage and 5th BR (has egress window/no closet). Fenced backyard is surrounded by nature and backs up to White Lick Creek. Oversized garage is 600 sq ft! Community pool and great schools! New furnace, water heater and softener. What are you waiting for?
Location
State IN
County Hendricks
Rooms
Basement Ceiling - 9+ feet, Finished, Roughed In, Egress Window(s), Crawl Space, Sump Pump w/Backup
Interior
Interior Features Cathedral Ceiling(s), Raised Ceiling(s), Vaulted Ceiling(s), Walk-in Closet(s), Hardwood Floors, Wood Work Painted, Paddle Fan, Eat-in Kitchen, Entrance Foyer, Hi-Speed Internet Availbl, Center Island, Pantry
Heating Forced Air, Heat Pump, Electric, Gas
Cooling Central Electric
Fireplaces Number 1
Fireplaces Type Great Room, Woodburning Fireplce
Equipment Smoke Alarm
Fireplace Y
Appliance Dishwasher, Disposal, MicroHood, Gas Oven, Double Oven, Refrigerator, Electric Water Heater, Water Softener Owned
Exterior
Exterior Feature Sprinkler System
Garage Spaces 2.0
Utilities Available Cable Available, Gas Nearby
Waterfront true
Parking Type Attached, Concrete, Garage Door Opener, Storage
Building
Story Two
Foundation Concrete Perimeter
Water Municipal/City
Architectural Style TraditonalAmerican
Structure Type Brick, Vinyl Siding
New Construction false
Schools
Elementary Schools Hickory Elementary School
Middle Schools Avon Middle School South
School District Avon Community School Corp
Others
HOA Fee Include Entrance Common, Insurance, Maintenance, ParkPlayground, Snow Removal
Ownership Mandatory Fee
Acceptable Financing Conventional
Listing Terms Conventional
Read Less Info
Want to know what your home might be worth? Contact us for a FREE valuation!

Our team is ready to help you sell your home for the highest possible price ASAP

© 2024 Listings courtesy of MIBOR as distributed by MLS GRID. All Rights Reserved.







