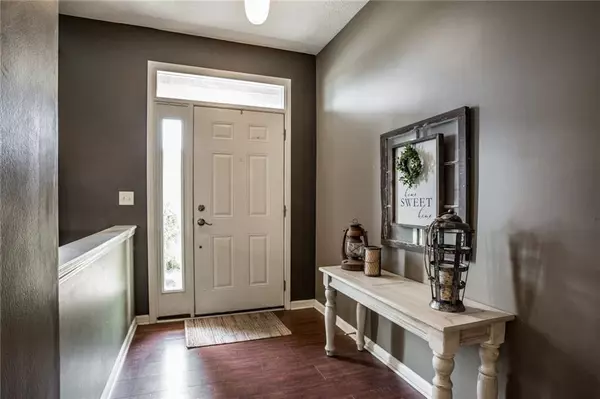$249,900
$249,900
For more information regarding the value of a property, please contact us for a free consultation.
4 Beds
3 Baths
3,168 SqFt
SOLD DATE : 12/09/2019
Key Details
Sold Price $249,900
Property Type Single Family Home
Sub Type Single Family Residence
Listing Status Sold
Purchase Type For Sale
Square Footage 3,168 sqft
Price per Sqft $78
Subdivision Woodhaven
MLS Listing ID 21667325
Sold Date 12/09/19
Bedrooms 4
Full Baths 2
Half Baths 1
HOA Fees $45/ann
Year Built 2006
Tax Year 2018
Lot Size 10,454 Sqft
Acres 0.24
Property Description
So spacious and open. Three large living areas on main level along with a wonderful floor plan make this home perfect for entertaining. Gather w/your friends and family in the GR which is full of natural light and open to the dining room. Everyone or just yourself has room to help prepare meals in huge kitchen w/center Island, walk in pantry, abundant counter space and rich warm tone cabinets. At the end of the day, the family room is a great spot to get cozy & enjoy your favorite evening beverage. Upstairs the loft provides additional space for play or lounging. The master suite is complete w/large garden tub, separate shower stall, walk-in closet and double sink vanity. Plenty of space outside in the yard, patio & deck to enjoy as well.
Location
State IN
County Hancock
Rooms
Kitchen Center Island, Kitchen Eat In, Pantry WalkIn
Interior
Interior Features Built In Book Shelves
Heating Forced Air
Cooling Central Air, Ceiling Fan(s)
Equipment Smoke Detector, Water Purifier, Water-Softener Owned
Fireplace Y
Appliance Dishwasher, Disposal, MicroHood, Electric Oven, Refrigerator
Exterior
Exterior Feature Driveway Concrete, Pool Community
Garage Attached
Garage Spaces 3.0
Building
Lot Description Sidewalks, Rural In Subdivision
Story Two
Foundation Slab
Sewer Sewer Connected
Water Public
Architectural Style TraditonalAmerican
Structure Type Brick,Vinyl Siding
New Construction false
Others
HOA Fee Include Entrance Common,Insurance,ParkPlayground,Pool,Management,Snow Removal
Ownership MandatoryFee
Read Less Info
Want to know what your home might be worth? Contact us for a FREE valuation!

Our team is ready to help you sell your home for the highest possible price ASAP

© 2024 Listings courtesy of MIBOR as distributed by MLS GRID. All Rights Reserved.







