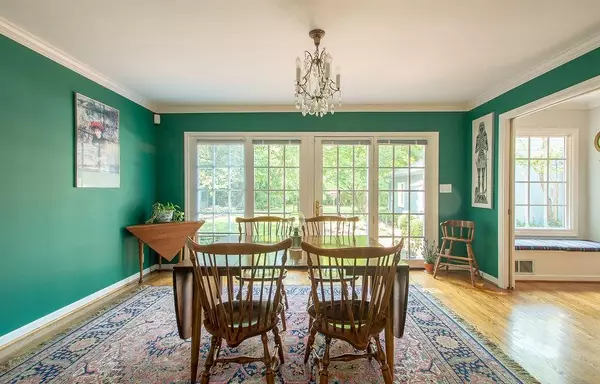$334,000
$343,500
2.8%For more information regarding the value of a property, please contact us for a free consultation.
3 Beds
2 Baths
4,099 SqFt
SOLD DATE : 12/04/2019
Key Details
Sold Price $334,000
Property Type Single Family Home
Sub Type Single Family Residence
Listing Status Sold
Purchase Type For Sale
Square Footage 4,099 sqft
Price per Sqft $81
Subdivision Highlands
MLS Listing ID 21665743
Sold Date 12/04/19
Bedrooms 3
Full Baths 2
Year Built 1951
Tax Year 2018
Lot Size 0.751 Acres
Acres 0.7507
Property Description
Sunny, author's Cape Cod cottage exudes charm & warmth. The .75 Acre lot provides a special setting - w/large front & rear yards screened by a fenced woods to the back. 10 Sun-drenched rooms include 3 beds w/main master, a Writer's den, knotty-pine hearth, living rm, dining room w/floor to ceiling views of brick patio & gardens. Full basement has great storage & an inviting family room. Built in 1951, home has been lovingly owned by only 2 owners, & includes special amenities such as 3 fireplaces, built-in bookcases, hardwoods thru main + upper, & cedar-walk-in closets in bedrooms. Ideally located near EXCELLENT Washington Twp. schools & 15 min. to downtown. Truly a PARK-LIKE neighborhood which is across from Highland-Kessler Country Club!
Location
State IN
County Marion
Rooms
Basement Finished, Full
Kitchen Pantry
Interior
Interior Features Attic Access, Built In Book Shelves, Walk-in Closet(s), Hardwood Floors
Heating Forced Air
Cooling Central Air, Ceiling Fan(s), Window Unit(s)
Fireplaces Number 3
Fireplaces Type Basement, Gas Log, Hearth Room, Living Room
Equipment Smoke Detector, Sump Pump, Water-Softener Owned
Fireplace Y
Appliance Dishwasher, Dryer, Disposal, Microwave, Gas Oven, Refrigerator, Washer
Exterior
Exterior Feature Driveway Asphalt, Fence Full Rear
Garage Attached
Garage Spaces 2.0
Building
Lot Description Not In Subdivision, Tree Mature, Wooded
Story Two
Foundation Block
Sewer Sewer Connected
Water Public
Architectural Style CapeCod, TraditonalAmerican
Structure Type Brick
New Construction false
Others
Ownership NoAssoc
Read Less Info
Want to know what your home might be worth? Contact us for a FREE valuation!

Our team is ready to help you sell your home for the highest possible price ASAP

© 2024 Listings courtesy of MIBOR as distributed by MLS GRID. All Rights Reserved.







