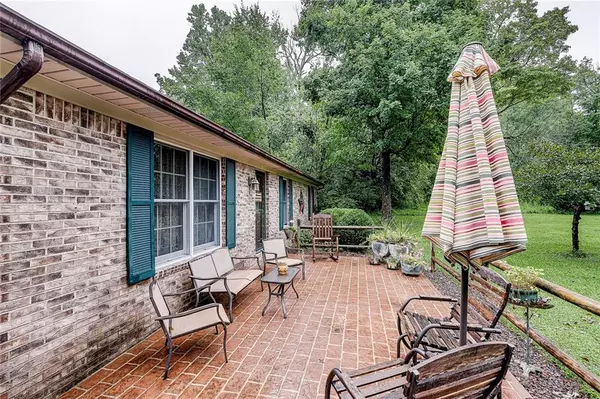$162,000
$165,000
1.8%For more information regarding the value of a property, please contact us for a free consultation.
3 Beds
2 Baths
1,604 SqFt
SOLD DATE : 11/07/2019
Key Details
Sold Price $162,000
Property Type Single Family Home
Sub Type Single Family Residence
Listing Status Sold
Purchase Type For Sale
Square Footage 1,604 sqft
Price per Sqft $100
Subdivision Prairie Heights
MLS Listing ID 21664932
Sold Date 11/07/19
Bedrooms 3
Full Baths 2
Year Built 1992
Tax Year 2018
Lot Size 0.500 Acres
Acres 0.5
Property Description
Charming ranch with a little seclusion in the woods, yet neighbors are close by. It sets on a 1/2 acre with 3 bedroom and 2 full baths. Master bedroom has door leading to deck and swimming pool. Beautiful large sunroom opens to deck as well and has a gas fireplace. The home has a 2 car attached garage, and beside it has another area the size of a 2 car that could be made a 4 car but is now a bonus room that has heating and airconditioning for a man cave, she shed, or work shop. All appliances in home stay. (refrigerator & freezer in garage/bonus area do not stay) Two seperate storage sheds in backyard. Lots of storage in this one! Home is 1604 sq ft with the additional bonus area making it over 2000 sq ft finished.
Location
State IN
County Henry
Rooms
Kitchen Breakfast Bar, Center Island
Interior
Interior Features Attic Pull Down Stairs, Screens Complete, Windows Vinyl
Heating Forced Air
Cooling Central Air
Fireplaces Number 1
Fireplaces Type Gas Log
Equipment Smoke Detector, Water-Softener Owned
Fireplace Y
Appliance Dishwasher, Dryer, MicroHood, Gas Oven, Refrigerator, Washer
Exterior
Exterior Feature Barn Mini, Driveway Concrete, Above Ground Pool, Storage
Garage Attached
Garage Spaces 2.0
Building
Lot Description Rural In Subdivision, Tree Mature, Wooded
Story One
Foundation Block
Sewer Septic Tank
Water Well
Architectural Style Ranch
Structure Type Vinyl With Brick
New Construction false
Others
Ownership NoAssoc
Read Less Info
Want to know what your home might be worth? Contact us for a FREE valuation!

Our team is ready to help you sell your home for the highest possible price ASAP

© 2024 Listings courtesy of MIBOR as distributed by MLS GRID. All Rights Reserved.







