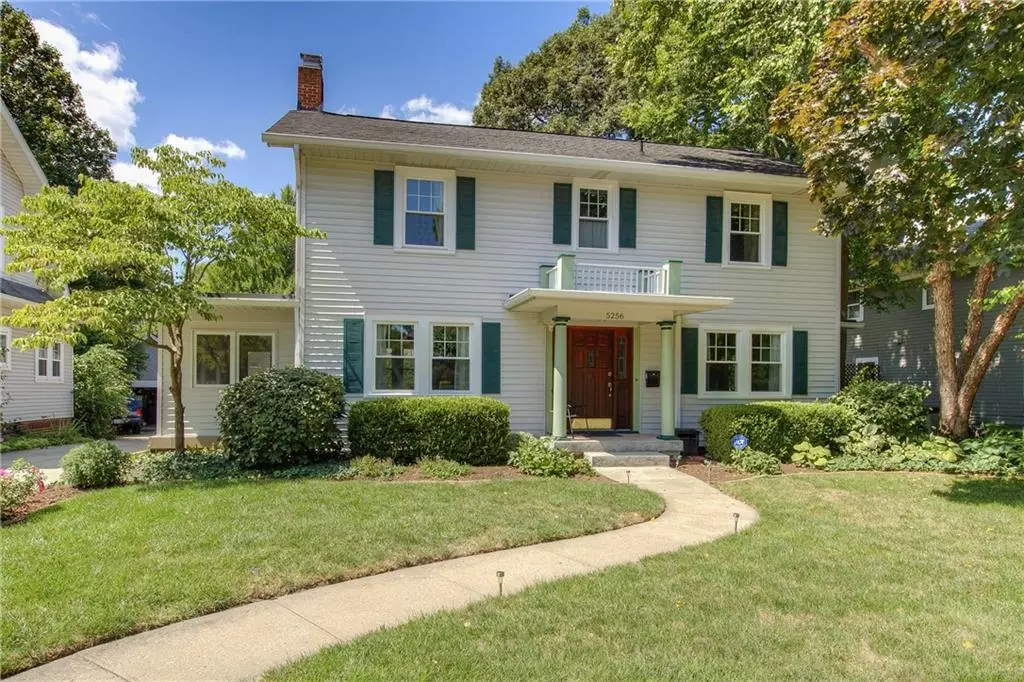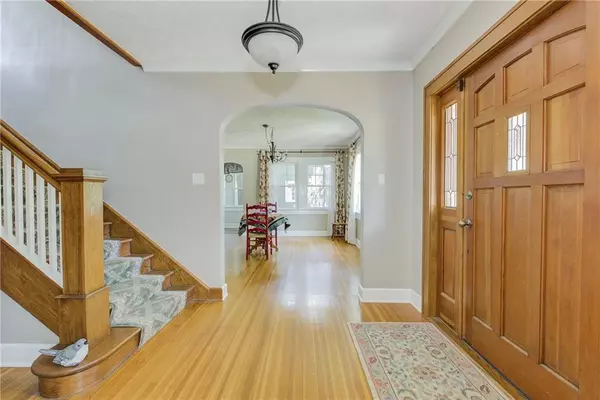$400,000
$399,900
For more information regarding the value of a property, please contact us for a free consultation.
3 Beds
3 Baths
2,944 SqFt
SOLD DATE : 02/12/2020
Key Details
Sold Price $400,000
Property Type Single Family Home
Sub Type Single Family Residence
Listing Status Sold
Purchase Type For Sale
Square Footage 2,944 sqft
Price per Sqft $135
Subdivision Ambleside
MLS Listing ID 21664981
Sold Date 02/12/20
Bedrooms 3
Full Baths 2
Half Baths 1
Year Built 1931
Tax Year 2018
Lot Size 7,840 Sqft
Acres 0.18
Property Description
Meridian Kessler Classic 3 BR & 2.5 BA in great location - walk to the Monon Trail, shops, restaurants and the new Red Line station. Great floorplan with an elegant entry, a large living room and sun room ( think of office, den or playroom), a large dining room and an updated kitchen with granite counters and new SS appliances & lovely breakfast nook. Beautiful hardwood floors throughout, 9' ceilings on the main and crown molding add to home's charm. Spacious bedrooms with great closet space, master bedroom has double closets & full private bath. This home has been impeccably maintained with all new windows and new concrete driveway. Love the fully fenced back yard with a large deck and room for gardening.
Location
State IN
County Marion
Rooms
Basement Unfinished
Kitchen Kitchen Updated
Interior
Interior Features Attic Access, Hardwood Floors, Windows Wood, Wood Work Painted
Heating Forced Air
Cooling Central Air
Fireplaces Number 1
Fireplaces Type Living Room, Woodburning Fireplce
Equipment CO Detectors, Radon System, Security Alarm Monitored, Security Alarm Paid, Smoke Detector, Programmable Thermostat, Water-Softener Owned
Fireplace Y
Appliance Electric Cooktop, Dishwasher, Dryer, Disposal, MicroHood, Convection Oven, Refrigerator, Washer
Exterior
Exterior Feature Driveway Concrete, Fence Full Rear
Garage Detached
Garage Spaces 2.0
Building
Lot Description Sidewalks, Street Lights, Tree Mature, Trees Small
Story Two
Foundation Block
Sewer Sewer Connected
Water Public
Architectural Style TraditonalAmerican
Structure Type Vinyl Siding
New Construction false
Others
Ownership NoAssoc
Read Less Info
Want to know what your home might be worth? Contact us for a FREE valuation!

Our team is ready to help you sell your home for the highest possible price ASAP

© 2024 Listings courtesy of MIBOR as distributed by MLS GRID. All Rights Reserved.







