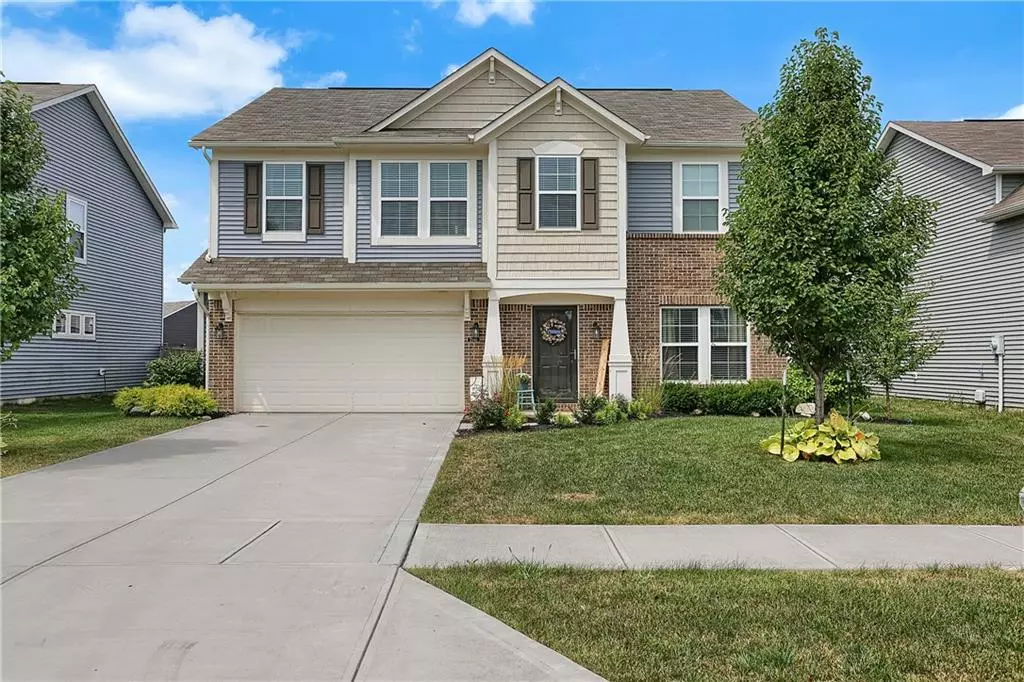$212,000
$209,900
1.0%For more information regarding the value of a property, please contact us for a free consultation.
4 Beds
3 Baths
2,840 SqFt
SOLD DATE : 09/30/2019
Key Details
Sold Price $212,000
Property Type Single Family Home
Sub Type Single Family Residence
Listing Status Sold
Purchase Type For Sale
Square Footage 2,840 sqft
Price per Sqft $74
Subdivision Autumn Woods
MLS Listing ID 21663502
Sold Date 09/30/19
Bedrooms 4
Full Baths 2
Half Baths 1
HOA Fees $34/ann
Year Built 2015
Tax Year 2018
Lot Size 6,838 Sqft
Acres 0.157
Property Description
Spacious Fischer Homes built 4BR 2.5BA 2840sf home w/private study & finished 2 car garage. 9 foot ceilings, new A/C, beautiful new laminate hardwoods. Open floor plan allows room to spread out yet still feel connected as you entertain family and friends. Keep pets & kids safe in fully fenced backyard or enjoy a night under the stars gathered around the fire pit on your new stamped concrete patio. Escape upstairs to the large loft or retreat to huge master suite complete w/ double sinks, separate shower & tub. Need more room? Office on main could be 5th BR. This one is move in ready and better than new! Conveniently located to highway, shopping, entertainment & located in popular Mt Vernon school district.
Location
State IN
County Hancock
Rooms
Kitchen Breakfast Bar, Center Island, Pantry
Interior
Interior Features Raised Ceiling(s), Walk-in Closet(s), Hardwood Floors, Windows Thermal, Windows Vinyl, Wood Work Painted
Heating Forced Air, Heat Pump
Cooling Central Air, Ceiling Fan(s)
Fireplaces Type None
Equipment Smoke Detector
Fireplace Y
Appliance Dishwasher, Disposal, MicroHood, Electric Oven, Refrigerator
Exterior
Exterior Feature Driveway Concrete, Fence Full Rear, Fire Pit
Garage Attached
Garage Spaces 2.0
Building
Lot Description Sidewalks
Story Two
Foundation Slab
Sewer Sewer Connected
Water Public
Architectural Style Craftsman, Multi-Level
Structure Type Brick, Cement Siding
New Construction false
Others
HOA Fee Include Entrance Common, Insurance, Maintenance, ParkPlayground, Management, Snow Removal
Ownership MandatoryFee
Read Less Info
Want to know what your home might be worth? Contact us for a FREE valuation!

Our team is ready to help you sell your home for the highest possible price ASAP

© 2024 Listings courtesy of MIBOR as distributed by MLS GRID. All Rights Reserved.







