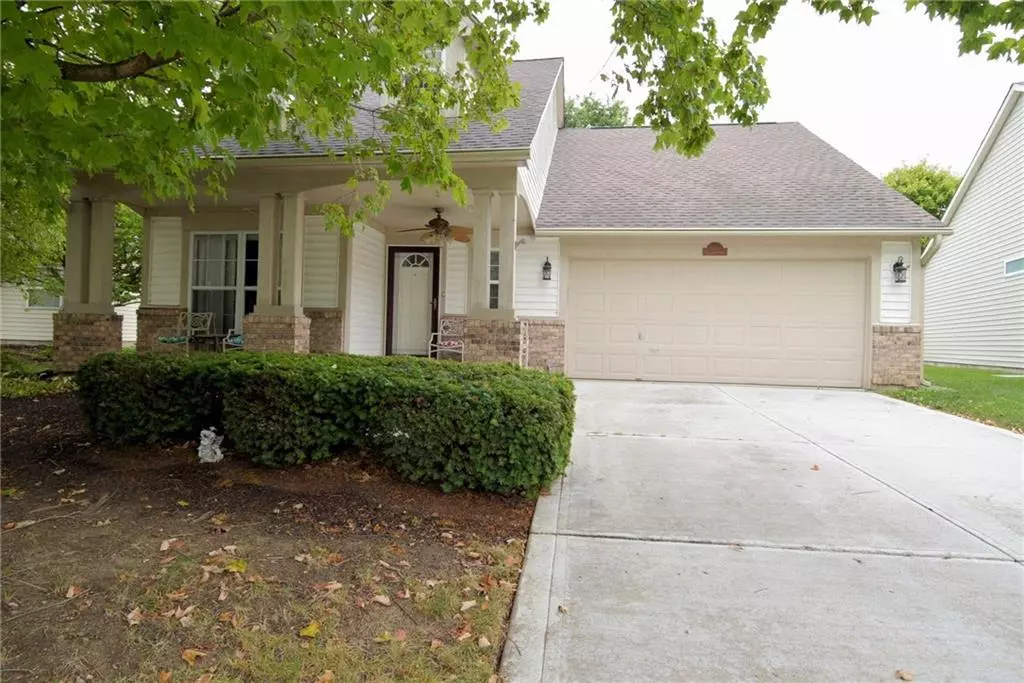$189,900
$189,900
For more information regarding the value of a property, please contact us for a free consultation.
3 Beds
3 Baths
1,855 SqFt
SOLD DATE : 09/27/2019
Key Details
Sold Price $189,900
Property Type Single Family Home
Sub Type Single Family Residence
Listing Status Sold
Purchase Type For Sale
Square Footage 1,855 sqft
Price per Sqft $102
Subdivision Turnberry At Country Club
MLS Listing ID 21661957
Sold Date 09/27/19
Bedrooms 3
Full Baths 2
Half Baths 1
HOA Fees $45/mo
Year Built 1997
Tax Year 2018
Lot Size 6,621 Sqft
Acres 0.152
Property Description
If you are looking for a Master Suite on the main, well here is the home for you. This three bedroom, two and a half bath, two story offers many amenities; updated eat-in kitchen with new counter tops, double granite sink, tile back splash, stainless steel stove & refrigerator, new lighting package and hardwood flooring. The formal dining room and living room offer an open floor plan with cathedral ceiling and fireplace. Enjoy the privacy of a split floor plan with the bedrooms up stairs, a full shower bath, a huge bonus room that could be a play room, media center or add a closet and you have a fourth bedroom. Enjoy the comfort of zoned heating & cooling and never clean a gutter again with the installation of leaf guards. Don’t miss out!!!
Location
State IN
County Marion
Rooms
Kitchen Kitchen Eat In, Kitchen Updated, Pantry
Interior
Interior Features Attic Pull Down Stairs, Cathedral Ceiling(s), Walk-in Closet(s), Screens Complete, Wood Work Painted
Heating Forced Air
Cooling Central Air, Ceiling Fan(s)
Fireplaces Number 1
Fireplaces Type Living Room
Equipment Security Alarm Monitored, Smoke Detector
Fireplace Y
Appliance Dishwasher, Disposal, Electric Oven, Refrigerator
Exterior
Exterior Feature Driveway Concrete
Garage Attached
Garage Spaces 2.0
Building
Lot Description Sidewalks, Tree Mature
Story Two
Foundation Slab
Sewer Sewer Connected
Water Public
Architectural Style TraditonalAmerican
Structure Type Vinyl With Brick
New Construction false
Others
HOA Fee Include Entrance Common,Maintenance,ParkPlayground,Pool,Snow Removal
Ownership MandatoryFee
Read Less Info
Want to know what your home might be worth? Contact us for a FREE valuation!

Our team is ready to help you sell your home for the highest possible price ASAP

© 2024 Listings courtesy of MIBOR as distributed by MLS GRID. All Rights Reserved.







