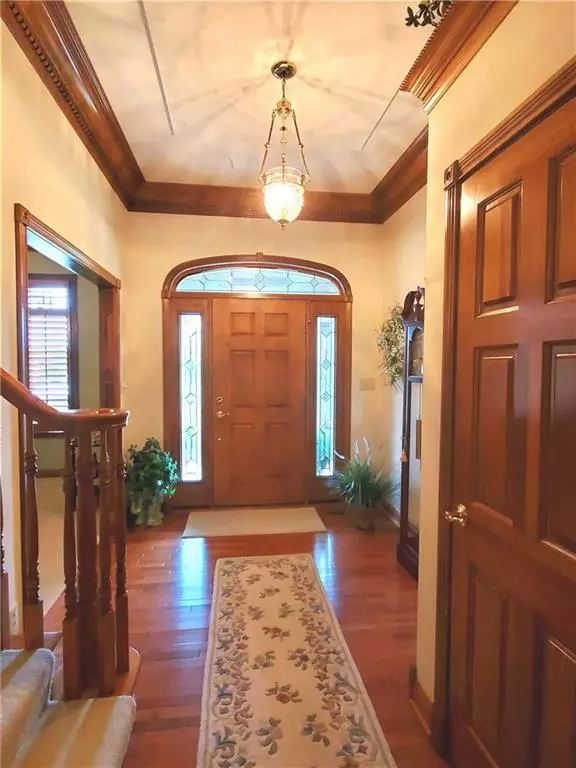$390,000
$394,900
1.2%For more information regarding the value of a property, please contact us for a free consultation.
3 Beds
4 Baths
2,809 SqFt
SOLD DATE : 09/30/2019
Key Details
Sold Price $390,000
Property Type Single Family Home
Sub Type Single Family Residence
Listing Status Sold
Purchase Type For Sale
Square Footage 2,809 sqft
Price per Sqft $138
Subdivision Forest Commons
MLS Listing ID 21661384
Sold Date 09/30/19
Bedrooms 3
Full Baths 3
Half Baths 1
HOA Fees $12/ann
Year Built 1999
Tax Year 2018
Lot Size 0.379 Acres
Acres 0.3788
Property Description
You will think you are in a new home! The quality will knock wow you the minute you walk into the hdwd entry. Gourmet PLUS kitchen is the heart of this home. You will never fill these custom cabinets! Plus walk-in pantry, granite counters, blt-in cabinet, gleaming hdwd floors, wooded view & screened porch! See-thru gas FP. Luxurious & spacious MST retreat feat trayed ceiling, 2 sinks, stress reliever soaking tub, lg shower & huge WIC. Laundry will be fun in this lg rm loaded w/ cabinets, sink & folding area. Spit BD. Bring your man cave, kid space or fav hobby upstairs. BR w/full bath, W/I attic storage. There is even room to open up the attic to add a 4th BD. All on a private tree-lined lot. Checks every box, location, quality, condition!
Location
State IN
County Hendricks
Rooms
Kitchen Breakfast Bar, Kitchen Country, Kitchen Updated, Pantry WalkIn
Interior
Interior Features Attic Access, Tray Ceiling(s), Walk-in Closet(s), Hardwood Floors, Windows Wood, WoodWorkStain/Painted
Heating Forced Air
Cooling Central Air
Fireplaces Number 1
Fireplaces Type 2-Sided, Gas Log, Great Room, Kitchen
Equipment Smoke Detector, Sump Pump, Water-Softener Owned
Fireplace Y
Appliance Dishwasher, Disposal, Kit Exhaust, Microwave, Electric Oven, Refrigerator
Exterior
Exterior Feature Driveway Concrete, Irrigation System
Garage Attached
Garage Spaces 4.0
Building
Lot Description Rural In Subdivision, Tree Mature, Wooded
Story One and One Half
Foundation Block
Sewer Sewer Connected
Water Public
Architectural Style TraditonalAmerican
Structure Type Brick
New Construction false
Others
HOA Fee Include Entrance Common,Insurance,Maintenance
Ownership MandatoryFee
Read Less Info
Want to know what your home might be worth? Contact us for a FREE valuation!

Our team is ready to help you sell your home for the highest possible price ASAP

© 2024 Listings courtesy of MIBOR as distributed by MLS GRID. All Rights Reserved.







