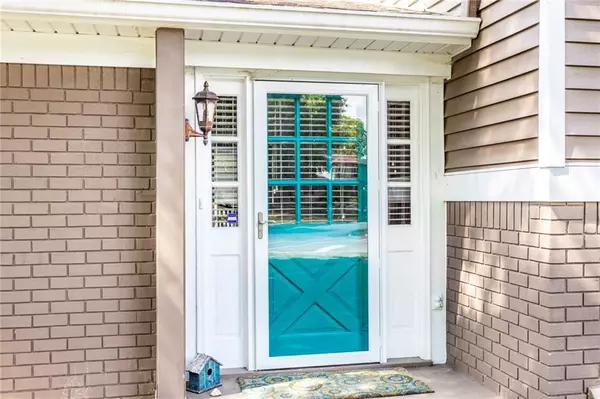$280,000
$280,000
For more information regarding the value of a property, please contact us for a free consultation.
4 Beds
3 Baths
2,392 SqFt
SOLD DATE : 10/16/2019
Key Details
Sold Price $280,000
Property Type Single Family Home
Sub Type Single Family Residence
Listing Status Sold
Purchase Type For Sale
Square Footage 2,392 sqft
Price per Sqft $117
Subdivision Steinmeier
MLS Listing ID 21660202
Sold Date 10/16/19
Bedrooms 4
Full Baths 3
Year Built 1963
Tax Year 2018
Lot Size 0.350 Acres
Acres 0.35
Property Description
Welcome home to this 4 bed, 3 Full Bath home in desirable Steinmeier Estates! Main floor has hardwoods throughout, crown molding, and lots of open living space. Kitchen has stainless steel appliances and a wine fridge that stay with the home. Upstairs 2nd Full Bath has been updated. Lower level 4th bedroom has its own full bath, so it is perfect for guests or in laws. The versatile Sun Room opens up to your fully fenced private back yard with In-Ground saltwater pool and outdoor kitchen. This neighborhood has lots of fun activites: 4th of July Parade, Halloween Chili Cook- Off, Summer BTS Blast w/ face painting and balloons. You don't want to miss this Beautiful home in a fantastic location!
Location
State IN
County Marion
Rooms
Kitchen Kitchen Eat In
Interior
Interior Features Attic Pull Down Stairs, Built In Book Shelves, Hardwood Floors
Heating Baseboard, Hot Water
Cooling Central Air
Fireplaces Number 1
Fireplaces Type Family Room, Gas Log
Equipment Security Alarm Monitored, Smoke Detector
Fireplace Y
Appliance Electric Cooktop, Dishwasher, Disposal, Microwave, Oven, Refrigerator
Exterior
Exterior Feature Driveway Asphalt, Fence Full Rear, In Ground Pool
Garage Attached
Garage Spaces 2.0
Building
Lot Description Corner, Sidewalks, Tree Mature
Story Multi/Split
Foundation Crawl Space
Sewer Sewer Connected
Water Public
Architectural Style Multi-Level, TraditonalAmerican
Structure Type Brick,Vinyl Siding
New Construction false
Others
Ownership VoluntaryFee
Read Less Info
Want to know what your home might be worth? Contact us for a FREE valuation!

Our team is ready to help you sell your home for the highest possible price ASAP

© 2024 Listings courtesy of MIBOR as distributed by MLS GRID. All Rights Reserved.







