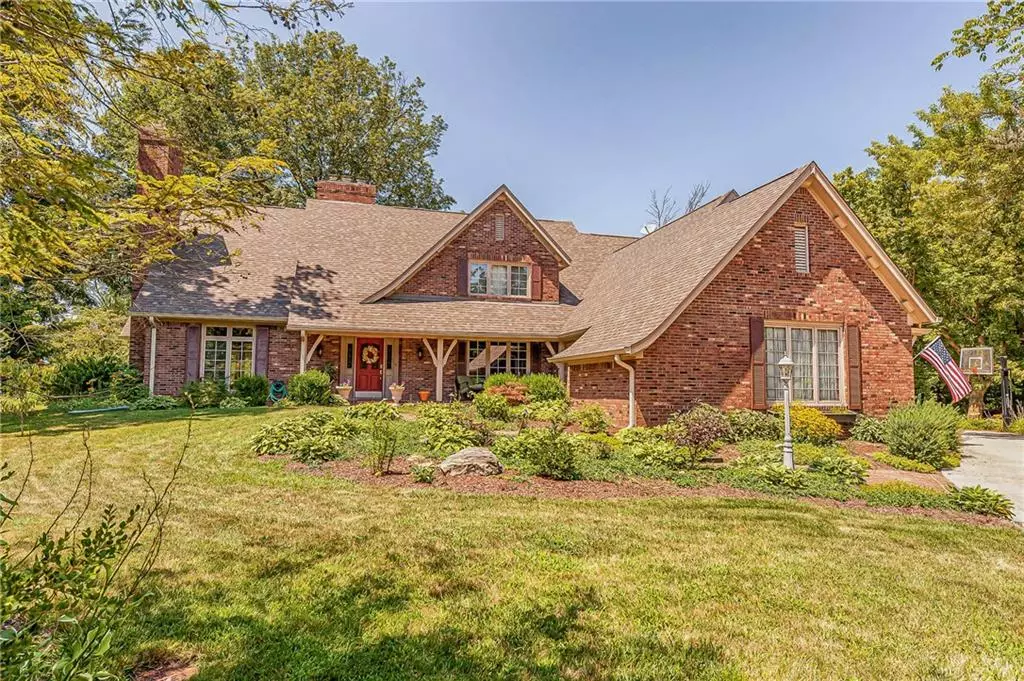$490,000
$499,000
1.8%For more information regarding the value of a property, please contact us for a free consultation.
5 Beds
4 Baths
5,936 SqFt
SOLD DATE : 05/22/2020
Key Details
Sold Price $490,000
Property Type Single Family Home
Sub Type Single Family Residence
Listing Status Sold
Purchase Type For Sale
Square Footage 5,936 sqft
Price per Sqft $82
Subdivision Masthead
MLS Listing ID 21659921
Sold Date 05/22/20
Bedrooms 5
Full Baths 4
HOA Fees $39/ann
Year Built 1983
Tax Year 2018
Lot Size 0.560 Acres
Acres 0.56
Property Description
Fantastic Masthead property featuring 5 bed/4 bath, 3 car garage with almost 6000 sq. ft to spread out in! Immediately pulling up you'll love the curb appeal of the this home with great front porch area. Walking in to the large two story foyer you'll love the hardwood floors and bright colors. Large eat in kitchen offers tons of counter top space to cook and also a great view of the backyard where you can enjoy your salt water pool! Off the kitchen is the cozy living room with coffered ceilings, wood burning fireplace, and new carpet. Main level has spare bedroom with full bath perfect for guests. Huge master with fireplace and sitting area. Great lot close to Geist!
Location
State IN
County Marion
Rooms
Basement Finished Ceiling, Finished, Finished Walls
Kitchen Kitchen Updated, Pantry WalkIn
Interior
Interior Features Attic Access, Built In Book Shelves, Cathedral Ceiling(s), Hardwood Floors, Screens Complete, Skylight(s)
Heating Forced Air
Cooling Central Air, Ceiling Fan(s)
Fireplaces Number 3
Fireplaces Type Family Room, Gas Starter, Living Room
Equipment Central Vacuum, Smoke Detector, Sump Pump, Sump Pump
Fireplace Y
Appliance Gas Cooktop, Disposal, Microwave, Double Oven, Refrigerator
Exterior
Exterior Feature Fence Partial, Fence Privacy, In Ground Pool
Garage Attached
Garage Spaces 3.0
Building
Lot Description Cul-De-Sac, Sidewalks, Tree Mature, Wooded
Story Two
Foundation Block
Sewer Sewer Connected
Water Public
Architectural Style English/Tudor
Structure Type Brick,Cedar
New Construction false
Others
HOA Fee Include Entrance Common,Insurance
Ownership MandatoryFee
Read Less Info
Want to know what your home might be worth? Contact us for a FREE valuation!

Our team is ready to help you sell your home for the highest possible price ASAP

© 2024 Listings courtesy of MIBOR as distributed by MLS GRID. All Rights Reserved.







