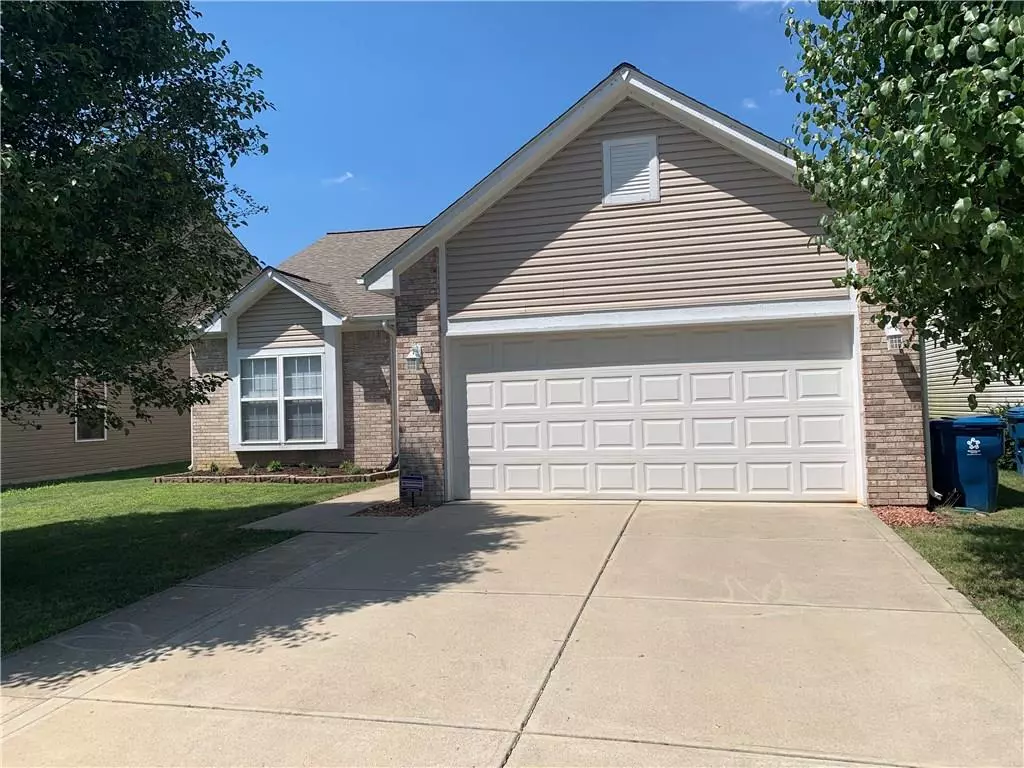$145,000
$139,900
3.6%For more information regarding the value of a property, please contact us for a free consultation.
3 Beds
2 Baths
1,350 SqFt
SOLD DATE : 09/12/2019
Key Details
Sold Price $145,000
Property Type Single Family Home
Sub Type Single Family Residence
Listing Status Sold
Purchase Type For Sale
Square Footage 1,350 sqft
Price per Sqft $107
Subdivision Mayfair Village
MLS Listing ID 21658651
Sold Date 09/12/19
Bedrooms 3
Full Baths 2
HOA Fees $22/ann
Year Built 2007
Tax Year 2018
Lot Size 6,098 Sqft
Acres 0.14
Property Description
Don't miss out on this tastefully decorated 3 bed 2 full bath ranch located in Mayfair Village. This home has 9ft+ ceilings. The master suite features a vaulted ceiling, walk in closet, and a beautiful 2 bowl vanity with a garden tub/shower combo. The open concept living room has a feature wall and allows for plenty of flow between the kitchen and outdoor space. The kitchen boasts new appliances and a custom island. The home has been maintained meticulously with updates including: roof 2016, new carpet, paint, newly stained deck, custom blinds, and transferable maintenance plan on AC. There is attic storage above the two car garage that opens to the laundry room (washer and dryer stay). FInally enjoy the deck and fenced in backyard.
Location
State IN
County Marion
Rooms
Kitchen Kitchen Eat In
Interior
Interior Features Raised Ceiling(s), Vaulted Ceiling(s), Walk-in Closet(s), Wood Work Painted
Heating Forced Air, Heat Pump
Cooling Central Air
Equipment Security Alarm Monitored, Programmable Thermostat
Fireplace Y
Appliance Electric Cooktop, Dishwasher, Disposal, MicroHood, Microwave, Electric Oven, Refrigerator
Exterior
Garage Attached
Garage Spaces 2.0
Building
Lot Description Sidewalks
Story One
Foundation Slab
Sewer Sewer Connected
Water Public
Architectural Style Ranch, TraditonalAmerican
Structure Type Brick,Vinyl With Brick
New Construction false
Others
HOA Fee Include Entrance Common,Insurance,Nature Area,ParkPlayground,Management,Snow Removal
Ownership MandatoryFee
Read Less Info
Want to know what your home might be worth? Contact us for a FREE valuation!

Our team is ready to help you sell your home for the highest possible price ASAP

© 2024 Listings courtesy of MIBOR as distributed by MLS GRID. All Rights Reserved.







