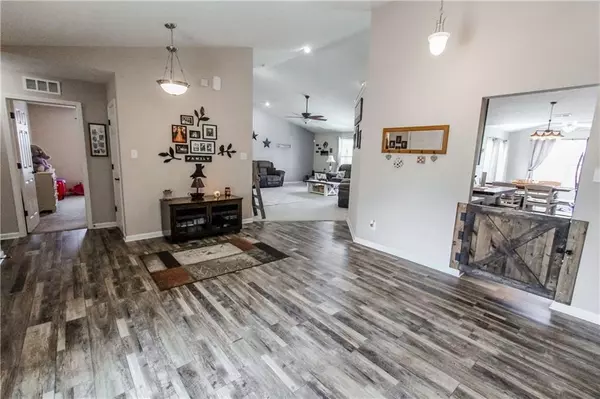$230,000
$234,000
1.7%For more information regarding the value of a property, please contact us for a free consultation.
3 Beds
2 Baths
2,281 SqFt
SOLD DATE : 09/26/2019
Key Details
Sold Price $230,000
Property Type Single Family Home
Sub Type Single Family Residence
Listing Status Sold
Purchase Type For Sale
Square Footage 2,281 sqft
Price per Sqft $100
Subdivision Marlin Meadows
MLS Listing ID 21658271
Sold Date 09/26/19
Bedrooms 3
Full Baths 2
HOA Fees $29/ann
Year Built 2011
Tax Year 2018
Lot Size 9,713 Sqft
Acres 0.223
Property Description
Welcome to Marlin Meadows in popular Franklin Township. As you enter this home, you'll be greeted with cathedral ceilings hovering over an open main floor. The formal dining room will be a point of focus as you direct guest into the large kitchen area. Great split floorplan that includes a large master bedroom with private bathroom, jetted tub and a walk in closet. The sunroom will provide many years of relaxation while reading in the sunlight on those long days. Outdoor living will become second to none with a patio spanning the entire length of the home. Rear of home has a fully fenced in yard to keep your pets close to the home. Come see this home today and make it yours!!
Location
State IN
County Marion
Rooms
Kitchen Breakfast Bar, Kitchen Eat In, Pantry
Interior
Interior Features Attic Access, Vaulted Ceiling(s), Walk-in Closet(s), Screens Complete, Windows Vinyl, Wood Work Painted
Heating Forced Air, Heat Pump
Cooling Central Air
Equipment Security Alarm Paid, Surround Sound, Water-Softener Owned
Fireplace Y
Appliance Dishwasher, Disposal, MicroHood, Electric Oven, Refrigerator
Exterior
Exterior Feature Barn Mini, Driveway Concrete, Fence Full Rear
Garage Attached
Garage Spaces 2.0
Building
Lot Description Sidewalks, Street Lights
Story One
Foundation Concrete Perimeter, Slab
Sewer Sewer Connected
Water Public
Architectural Style Ranch, TraditonalAmerican
Structure Type Vinyl With Brick
New Construction false
Others
HOA Fee Include Association Home Owners,Maintenance,Management,Snow Removal
Ownership MandatoryFee
Read Less Info
Want to know what your home might be worth? Contact us for a FREE valuation!

Our team is ready to help you sell your home for the highest possible price ASAP

© 2024 Listings courtesy of MIBOR as distributed by MLS GRID. All Rights Reserved.







