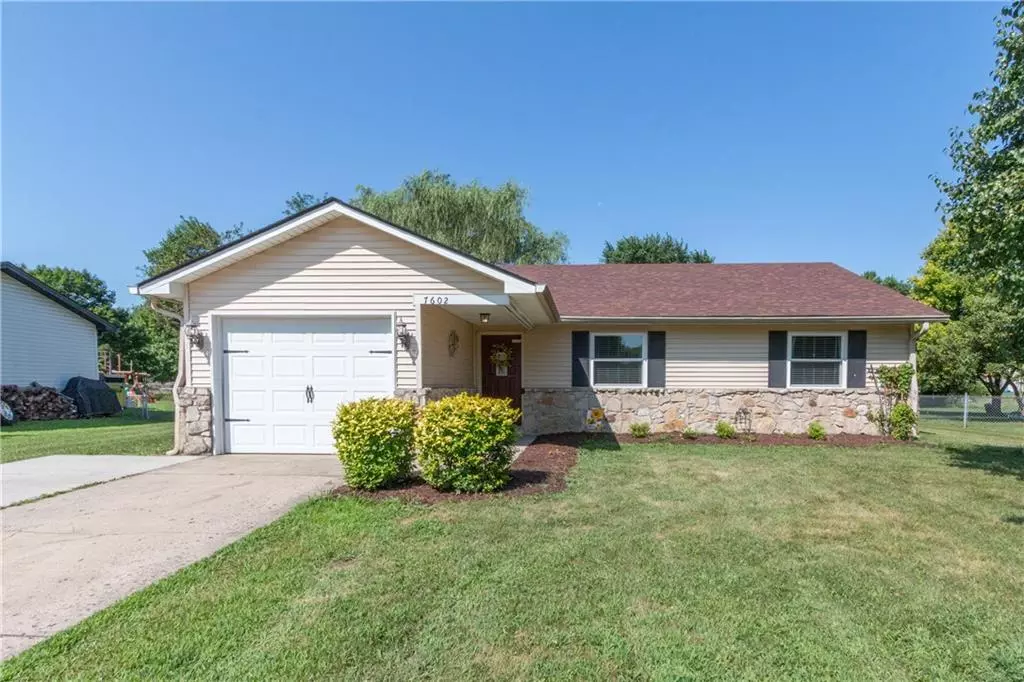$144,900
$144,900
For more information regarding the value of a property, please contact us for a free consultation.
3 Beds
2 Baths
1,256 SqFt
SOLD DATE : 08/29/2019
Key Details
Sold Price $144,900
Property Type Single Family Home
Sub Type Single Family Residence
Listing Status Sold
Purchase Type For Sale
Square Footage 1,256 sqft
Price per Sqft $115
Subdivision Muirfield
MLS Listing ID 21656787
Sold Date 08/29/19
Bedrooms 3
Full Baths 2
Year Built 1977
Tax Year 2018
Lot Size 0.310 Acres
Acres 0.31
Property Description
MULTIPLE OFFERS RECEIVED! Please submit highest & best offer by 6pm Friday, 7/26/19. CUTE CUTE CUTE! Move-in ready 3bd 2 FULL bath ranch home w/ 1 car attached garage on a HUGE lot is waiting for you! Updates include windows 2019, HVAC 2018, range/oven 2016, 20x12 patio 2015, refrigerator 2015, roof 2014, water heater 2012, newer backsplash, fresh neutral paint and more! All kitchen appliances included. Very spacious bedrooms and large master with walk-in closet and private full bath! Open kitchen and great room area with laminate flooring, very large patio for relaxing and looking out at your HUGE backyard! Very well maintained and close to everything... interstate, St. Francis south, schools and shopping. This one won't last long!
Location
State IN
County Marion
Rooms
Kitchen Kitchen Some Updates
Interior
Interior Features Attic Access, Walk-in Closet(s), Screens Complete, Windows Thermal, Windows Vinyl
Heating Heat Pump
Cooling Central Air
Equipment Not Applicable
Fireplace Y
Appliance Dishwasher, Disposal, Microwave, Electric Oven, Range Hood, Refrigerator
Exterior
Exterior Feature Driveway Concrete, Fence Partial
Garage Attached
Garage Spaces 1.0
Building
Lot Description Curbs, Tree Mature
Story One
Foundation Slab
Sewer Sewer Connected
Water Public
Architectural Style Ranch, TraditonalAmerican
Structure Type Cultured Stone,Vinyl Siding
New Construction false
Others
Ownership NoAssoc
Read Less Info
Want to know what your home might be worth? Contact us for a FREE valuation!

Our team is ready to help you sell your home for the highest possible price ASAP

© 2024 Listings courtesy of MIBOR as distributed by MLS GRID. All Rights Reserved.







