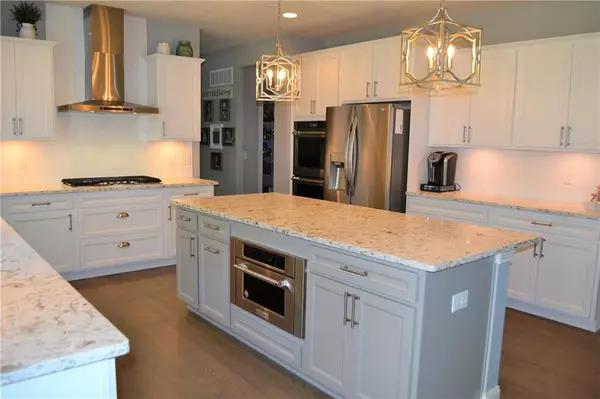$630,000
$635,000
0.8%For more information regarding the value of a property, please contact us for a free consultation.
4 Beds
4 Baths
5,945 SqFt
SOLD DATE : 11/21/2019
Key Details
Sold Price $630,000
Property Type Single Family Home
Sub Type Single Family Residence
Listing Status Sold
Purchase Type For Sale
Square Footage 5,945 sqft
Price per Sqft $105
Subdivision Hidden Pines
MLS Listing ID 21654774
Sold Date 11/21/19
Bedrooms 4
Full Baths 3
Half Baths 1
HOA Fees $62/qua
Year Built 2018
Tax Year 2018
Lot Size 0.400 Acres
Acres 0.4
Property Description
Open Floor plan w/several upgrades built on a beautiful wooded cul-de-sac lot w/ 3 car garage. Newly painted in grey tones w/ custom shutters & shades throughout. Gorgeous island, built-in SS appliances, quartz counter tops, & walk in pantry. An elegant two-story dining room welcomes guests & its connected porch invites outdoor entertaining. Master BR Suite w/ sitting area with separate vanities, over sized shower, & walk in closet. 2BRs off the loft/media room share a bath & 4th BR has a private bath. Lower level with rec/gathering room, media center, and a rough in for a full bath & wet bar. Hidden Pines is across from Holiday Farms which is under construction; will have a golf course, club house, pool, walking trails & other amenities.
Location
State IN
County Boone
Rooms
Basement 9 feet+Ceiling, Finished, Roughed In, Egress Window(s)
Kitchen Center Island, Pantry WalkIn
Interior
Interior Features Raised Ceiling(s), Tray Ceiling(s), Walk-in Closet(s), Hardwood Floors, Windows Vinyl, Wood Work Stained
Heating Dual, Forced Air
Cooling Central Air, Ceiling Fan(s)
Fireplaces Number 1
Fireplaces Type Family Room, Gas Log
Equipment Network Ready, Smoke Detector, Sump Pump, Sump Pump, Programmable Thermostat, Water-Softener Owned
Fireplace Y
Appliance Gas Cooktop, Dishwasher, Disposal, Microwave, Oven, Double Oven, Range Hood
Exterior
Exterior Feature Driveway Concrete
Garage Attached
Garage Spaces 3.0
Building
Lot Description Sidewalks, Street Lights, Trees Small, Wooded
Story Two
Foundation Concrete Perimeter
Sewer Sewer Connected
Water Public
Architectural Style Arts&Crafts/Craftsman
Structure Type Cement Siding,Stone
New Construction false
Others
HOA Fee Include Association Builder Controls,Entrance Common,Maintenance,Management
Ownership MandatoryFee
Read Less Info
Want to know what your home might be worth? Contact us for a FREE valuation!

Our team is ready to help you sell your home for the highest possible price ASAP

© 2024 Listings courtesy of MIBOR as distributed by MLS GRID. All Rights Reserved.







