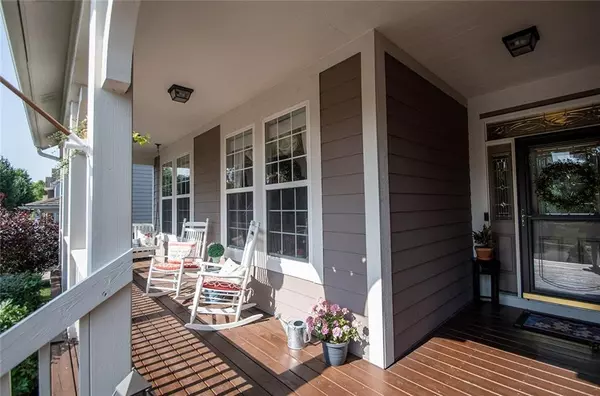$333,500
$332,500
0.3%For more information regarding the value of a property, please contact us for a free consultation.
4 Beds
3 Baths
3,712 SqFt
SOLD DATE : 09/12/2019
Key Details
Sold Price $333,500
Property Type Single Family Home
Sub Type Single Family Residence
Listing Status Sold
Purchase Type For Sale
Square Footage 3,712 sqft
Price per Sqft $89
Subdivision White Oak Woods
MLS Listing ID 21653941
Sold Date 09/12/19
Bedrooms 4
Full Baths 3
HOA Fees $35/ann
Year Built 2006
Tax Year 2018
Lot Size 0.260 Acres
Acres 0.26
Property Description
Gorgeous 4bed/3ba home in desirable White Oak Woods! So many special features and upgrades. Large front porch, open concept living, crown molding & trim details, custom built-ins, and more! Kitchen includes SS appliances, plantation shutters, Corian countertops, 42"cherry cabinetry, and marble backsplash. Spacious owner's suite is a retreat with large Whirlpool tub, double sinks, full shower, huge WIC! 2 other bedrooms and add'l full bath on main. Plenty of storage space in the 3car garage as well as the 2 bsmt storage rooms! Entertain in the massive basement featuring full daylight windows, 4th Bedroom, kitchenette, dining space, and surround sound. 30yr dimensional roof and add'l attic insulation. Updated landscaping & wood line garden!
Location
State IN
County Marion
Rooms
Basement Finished, Daylight/Lookout Windows
Kitchen Breakfast Bar, Center Island, Kitchen Eat In, Pantry
Interior
Interior Features Built In Book Shelves, Walk-in Closet(s), Windows Vinyl
Heating Forced Air
Cooling Central Air
Fireplaces Number 1
Fireplaces Type Gas Log, Living Room
Equipment Multiple Phone Lines, Radon System, Security Alarm Monitored, Security Alarm Paid, Smoke Detector, Sump Pump, Surround Sound, WetBar, Water Purifier, Water-Softener Owned
Fireplace Y
Appliance Dishwasher, Disposal, Microwave, Electric Oven, Refrigerator
Exterior
Exterior Feature Driveway Concrete
Garage Attached
Garage Spaces 3.0
Building
Lot Description Wooded
Story One
Foundation Concrete Perimeter
Sewer Community Sewer
Water Community Water
Architectural Style Arts&Crafts/Craftsman
Structure Type Cement Siding,Stone
New Construction false
Others
HOA Fee Include Entrance Common,Maintenance,Snow Removal
Ownership MandatoryFee
Read Less Info
Want to know what your home might be worth? Contact us for a FREE valuation!

Our team is ready to help you sell your home for the highest possible price ASAP

© 2024 Listings courtesy of MIBOR as distributed by MLS GRID. All Rights Reserved.







