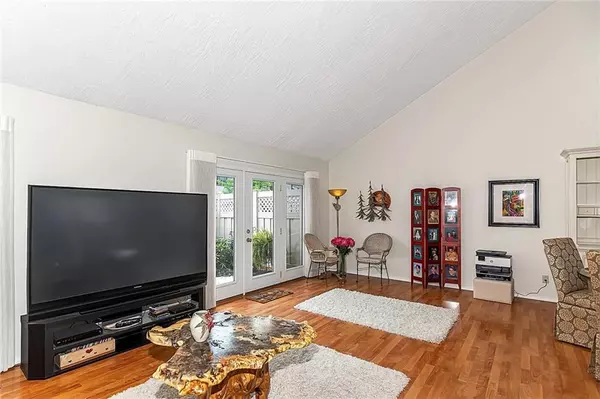$175,000
$179,000
2.2%For more information regarding the value of a property, please contact us for a free consultation.
2 Beds
3 Baths
1,596 SqFt
SOLD DATE : 08/12/2019
Key Details
Sold Price $175,000
Property Type Condo
Sub Type Condominium
Listing Status Sold
Purchase Type For Sale
Square Footage 1,596 sqft
Price per Sqft $109
Subdivision The Overlook At Williams Creek
MLS Listing ID 21652163
Sold Date 08/12/19
Bedrooms 2
Full Baths 2
Half Baths 1
HOA Fees $220
Year Built 1979
Tax Year 2012
Property Description
Charming, Updated Condo with Main Level Master. Hardwood Floors, Great Room with Cathedral Ceiling, Gas Log Fireplace, Built-in Bookcases, Wet Bar & Wine Cooler. Powder Room for Guests off Large Entry. Master has Huge Walk-in Closet and Private Bath with Step-in Shower. Kitchen updated with Granite Countertops, Upscale Appliances and Breakfast area with Bay Window and Plantation Shutters. Guest Room on upper level with Full Bath and Double Closets. Loft/Office with Ceiling Fan. White Paneled Doors, Crown Moldings and Woodwork throughout. Great Room opens onto private patio with newer privacy fence and landscaping. Attached 2Car Garage has additional storage cupboards. Fee includes Cable TV, Water and Twice Weekly Trash collection.
Location
State IN
County Marion
Rooms
Kitchen Kitchen Eat In, Kitchen Updated, Pantry
Interior
Interior Features Built In Book Shelves, Cathedral Ceiling(s), Walk-in Closet(s), Hardwood Floors, Skylight(s), Window Bay Bow
Heating Forced Air, Heat Pump
Cooling Central Air, Ceiling Fan(s)
Fireplaces Number 1
Fireplaces Type Gas Log, Great Room
Equipment Smoke Detector, WetBar, Water-Softener Rented
Fireplace Y
Appliance Electric Cooktop, Dishwasher, Dryer, Disposal, Microwave, Electric Oven, Refrigerator, Washer
Exterior
Exterior Feature Driveway Concrete, Fence Full Rear, Fence Privacy
Garage Attached
Garage Spaces 2.0
Building
Lot Description Storm Sewer, Street Lights, Tree Mature
Story One and One Half
Foundation Slab
Sewer Sewer Connected
Water Public
Architectural Style TraditonalAmerican
Structure Type Brick,Vinyl Siding
New Construction false
Others
HOA Fee Include Clubhouse,Exercise Room,Lawncare,Maintenance Structure,Pool,Resident Manager,Snow Removal,Tennis Court(s),Trash,Sewer
Ownership MandatoryFee
Read Less Info
Want to know what your home might be worth? Contact us for a FREE valuation!

Our team is ready to help you sell your home for the highest possible price ASAP

© 2024 Listings courtesy of MIBOR as distributed by MLS GRID. All Rights Reserved.







