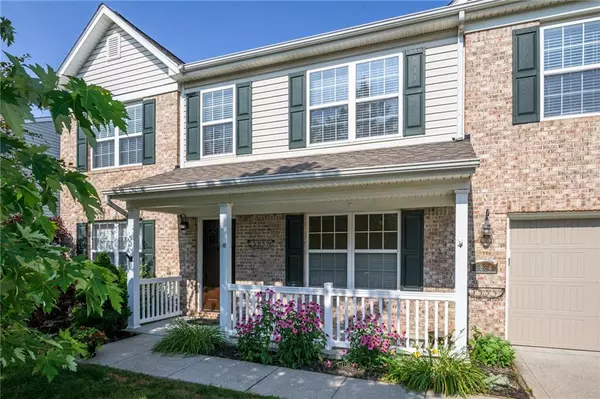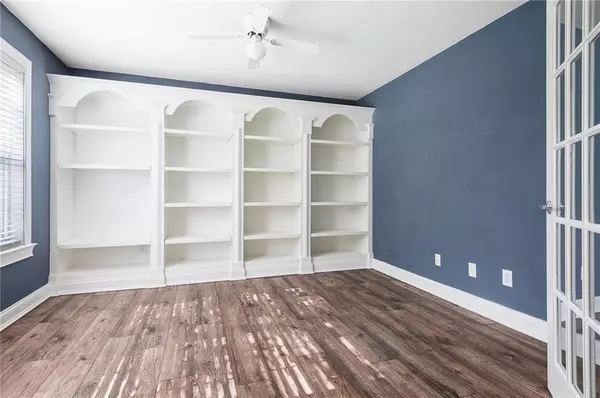$234,900
$239,900
2.1%For more information regarding the value of a property, please contact us for a free consultation.
4 Beds
3 Baths
3,136 SqFt
SOLD DATE : 08/12/2019
Key Details
Sold Price $234,900
Property Type Single Family Home
Sub Type Single Family Residence
Listing Status Sold
Purchase Type For Sale
Square Footage 3,136 sqft
Price per Sqft $74
Subdivision Burton Crossing
MLS Listing ID 21652842
Sold Date 08/12/19
Bedrooms 4
Full Baths 2
Half Baths 1
HOA Fees $20/ann
Year Built 2001
Tax Year 2019
Lot Size 10,018 Sqft
Acres 0.23
Property Description
Completely updated & meticulously maintained inside & out. Featuring over 3000 sqft of living space. Upgrd Laminate hrdwd flring, ceramic tile, cstm door casing, trim, & crown moldings through out. 4 bdrms, 2.5 baths, prvt office or den w/ custom built in bookshelves, frml Din Rm, lrg Fam Rm w/ gas frplce, upgrd KIT w/ center island, refinished cabinets, tile backsplash, & all appliances included! 2nd Lvl Mstr Ste w/ cathedral ceilings, huge WIC, & luxury private bath. Spacious loft area w/ laminate hrdwd flrs. Enjoy the serenity of the fully fenced back yard while relaxing on your custom stamped concrete patio surrounded by your beautiful lush landscaping. 1.5 story, 150 sqft storage barn for all of your storage needs, or perfect man cave!
Location
State IN
County Marion
Rooms
Kitchen Center Island, Kitchen Updated
Interior
Interior Features Attic Access, Built In Book Shelves, Cathedral Ceiling(s), Walk-in Closet(s), Windows Vinyl, Wood Work Painted
Heating Forced Air
Cooling Central Air, Ceiling Fan(s)
Fireplaces Number 1
Fireplaces Type Family Room, Gas Log
Equipment CO Detectors, Smoke Detector, Water-Softener Owned
Fireplace Y
Appliance Electric Cooktop, Dishwasher, Dryer, Disposal, MicroHood, Refrigerator, Washer
Exterior
Exterior Feature Barn Storage, Driveway Concrete, Fence Full Rear
Garage Attached
Garage Spaces 2.0
Building
Lot Description Sidewalks, Tree Mature
Story Two
Foundation Slab
Sewer Sewer Connected
Water Public
Architectural Style TraditonalAmerican
Structure Type Brick,Vinyl Siding
New Construction false
Others
HOA Fee Include Association Home Owners,Maintenance,Snow Removal
Ownership MandatoryFee
Read Less Info
Want to know what your home might be worth? Contact us for a FREE valuation!

Our team is ready to help you sell your home for the highest possible price ASAP

© 2024 Listings courtesy of MIBOR as distributed by MLS GRID. All Rights Reserved.







