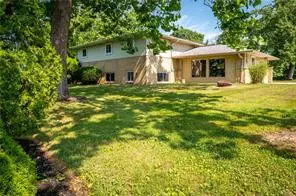$234,900
$234,900
For more information regarding the value of a property, please contact us for a free consultation.
4 Beds
3 Baths
3,914 SqFt
SOLD DATE : 08/13/2019
Key Details
Sold Price $234,900
Property Type Single Family Home
Sub Type Single Family Residence
Listing Status Sold
Purchase Type For Sale
Square Footage 3,914 sqft
Price per Sqft $60
Subdivision Brendon Park
MLS Listing ID 21653226
Sold Date 08/13/19
Bedrooms 4
Full Baths 3
Year Built 1962
Tax Year 2018
Lot Size 0.956 Acres
Acres 0.9562
Property Description
Welcome to your retreat in the heart of the city. DOUBLE LOT with .95 acres, mature trees provide privacy. Spacious tri-level, mid-century modern home has 4 beds, 3 baths. So many options for living space with a great room and bonus room/office with large windows on main level. Family room in basement has a built-in hot tub/jetted tub with new flooring. Basement could easily be converted to a master suite. Oversized 3 car garage is finished and heated, providing the perfect place for a man cave or workshop. Layout is perfectly setup for an in-home business. Updates include: new sewer line, new roof on garage, new garage doors, new flooring, new landscaping, and fresh interior and exterior paint. Convenient access to 465.
Location
State IN
County Marion
Rooms
Basement Finished, Daylight/Lookout Windows, Egress Window(s)
Kitchen Breakfast Bar, Center Island, Kitchen Eat In
Interior
Interior Features Walk-in Closet(s), Windows Vinyl
Heating Forced Air
Cooling Central Air, Ceiling Fan(s)
Equipment Multiple Phone Lines
Fireplace Y
Appliance Dishwasher, Dryer, MicroHood, Electric Oven, Double Oven, Refrigerator, Washer
Exterior
Exterior Feature Driveway Asphalt, Out Building With Utilities, Storage
Garage Detached
Garage Spaces 3.0
Building
Lot Description Not In Subdivision, Tree Mature, Trees Small
Story Multi/Split
Foundation Block
Sewer Sewer Connected
Water Public
Architectural Style Mid-Century Modern, Multi-Level
Structure Type Aluminum Siding,Stone
New Construction false
Others
Ownership NoAssoc
Read Less Info
Want to know what your home might be worth? Contact us for a FREE valuation!

Our team is ready to help you sell your home for the highest possible price ASAP

© 2024 Listings courtesy of MIBOR as distributed by MLS GRID. All Rights Reserved.







