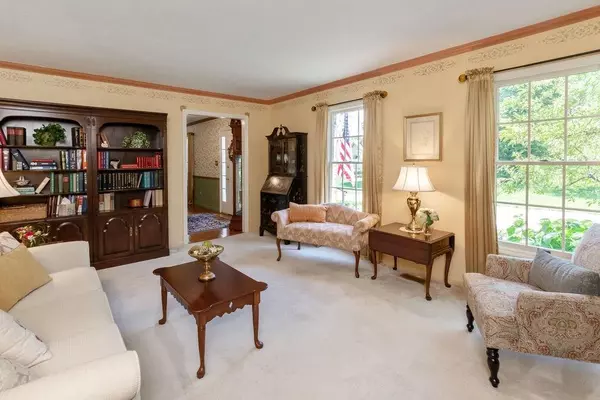$324,000
$329,000
1.5%For more information regarding the value of a property, please contact us for a free consultation.
5 Beds
4 Baths
3,846 SqFt
SOLD DATE : 09/12/2019
Key Details
Sold Price $324,000
Property Type Single Family Home
Sub Type Single Family Residence
Listing Status Sold
Purchase Type For Sale
Square Footage 3,846 sqft
Price per Sqft $84
Subdivision Castle Knoll Farms
MLS Listing ID 21646835
Sold Date 09/12/19
Bedrooms 5
Full Baths 2
Half Baths 2
HOA Fees $8/ann
Year Built 1987
Tax Year 2018
Lot Size 0.350 Acres
Acres 0.35
Property Description
Breathtaking 5BD brick Colonial w/enchanting paver walkway & lush landscaping greet you as you enter this irresistible custom hm w/Full FIN Bsmt w/coveted Workshop + delightful Craft Rm nestled on a serene, private tree-lined lot! Beautiful Living Rm w/romantic Gas Frplc! Elegant Dining Rm w/custom paint w/plenty of room for entertaining! Sunny eat-in Kit w/Bay Window, exquisite Cambria Quartz Cntrs + Tile Bksplsh + Gas oven w/Dual Fuel! Spacious sun-drenched Family Rm opens to Kit! Master Suite w/renovated BA w/New Tile Shower + raised Dbl Vanity! Fabulous renovated Guest BA! Fin Bsmt w/extensive bookshelves in Rec Rm + half BA! Stunning 12x14 Screened in porch overlooks park-like bkyd w/Deck + Paver Patio + park quality Swing set!
Location
State IN
County Marion
Rooms
Basement Finished, Full
Kitchen Kitchen Eat In, Kitchen Some Updates, Pantry
Interior
Interior Features Attic Access, Walk-in Closet(s), Window Bay Bow, Wood Work Painted
Heating Forced Air
Cooling Central Air
Fireplaces Number 1
Fireplaces Type Gas Log, Living Room
Equipment Smoke Detector, Sump Pump, Water-Softener Owned
Fireplace Y
Appliance Dishwasher, Dryer, Disposal, MicroHood, Microwave, Gas Oven, Convection Oven, Refrigerator, Free-Standing Freezer, Washer
Exterior
Exterior Feature Playground
Garage Attached
Garage Spaces 2.0
Building
Lot Description Sidewalks, Tree Mature
Story Two
Foundation Concrete Perimeter
Sewer Sewer Connected
Water Public
Architectural Style TraditonalAmerican
Structure Type Brick,Cedar
New Construction false
Others
HOA Fee Include Entrance Common,Maintenance,Snow Removal
Ownership MandatoryFee
Read Less Info
Want to know what your home might be worth? Contact us for a FREE valuation!

Our team is ready to help you sell your home for the highest possible price ASAP

© 2024 Listings courtesy of MIBOR as distributed by MLS GRID. All Rights Reserved.







