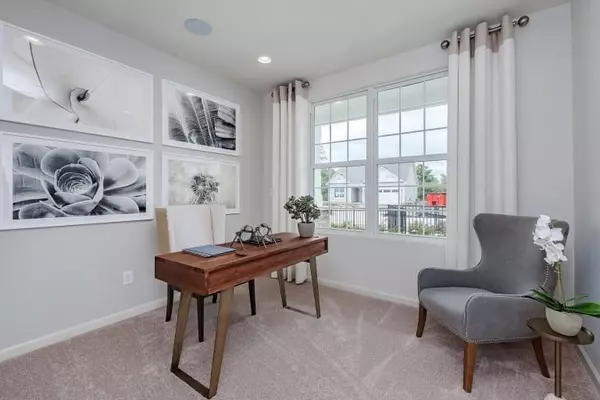$309,800
$324,515
4.5%For more information regarding the value of a property, please contact us for a free consultation.
4 Beds
3 Baths
2,899 SqFt
SOLD DATE : 09/30/2019
Key Details
Sold Price $309,800
Property Type Single Family Home
Sub Type Single Family Residence
Listing Status Sold
Purchase Type For Sale
Square Footage 2,899 sqft
Price per Sqft $106
Subdivision Brownstone
MLS Listing ID 21647022
Sold Date 09/30/19
Bedrooms 4
Full Baths 2
Half Baths 1
HOA Fees $50/ann
Year Built 2019
Tax Year 2018
Lot Size 0.320 Acres
Acres 0.32
Property Description
Pulte's Hilltop Plan flows well with a dining room and den as you enter which leads to the open great room with gas fireplace. The kitchen has a center island, stainless steel appliances, white cabinets and breakfast nook. Planning center, & laundry room keeps everything organized. Upstairs offers a spacious loft, master suite with walk-in shower & dual sinks. 2 Car Garage Plus Tandem. Laminate floors are Vinyl Plank. Directions Take I-465 W to US-36 W/Rockville Rd, Use right lane to take exit 13 for US 36/Rockville Rd, turn right onto Ronald Reagn Pkwy N, turn left onto E CR 100 N, turn right into Brownstone Community onto Sunset Blvd.
Location
State IN
County Hendricks
Rooms
Kitchen Kitchen Eat In, Pantry WalkIn
Interior
Interior Features Raised Ceiling(s), Tray Ceiling(s)
Cooling Central Air
Fireplaces Number 1
Fireplaces Type Living Room
Equipment Not Applicable
Fireplace Y
Appliance Gas Cooktop, ENERGY STAR Qualified Appliances, Disposal, MicroHood, Gas Oven
Exterior
Garage Attached, TANDEM
Garage Spaces 2.0
Building
Lot Description Cul-De-Sac
Story Two
Foundation Slab
Sewer Sewer Connected
Water Public
Architectural Style TraditonalAmerican
Structure Type Vinyl With Brick
New Construction true
Others
HOA Fee Include Association Home Owners,Entrance Common,Maintenance Grounds,Maintenance,Nature Area,ParkPlayground
Ownership MandatoryFee
Read Less Info
Want to know what your home might be worth? Contact us for a FREE valuation!

Our team is ready to help you sell your home for the highest possible price ASAP

© 2024 Listings courtesy of MIBOR as distributed by MLS GRID. All Rights Reserved.







