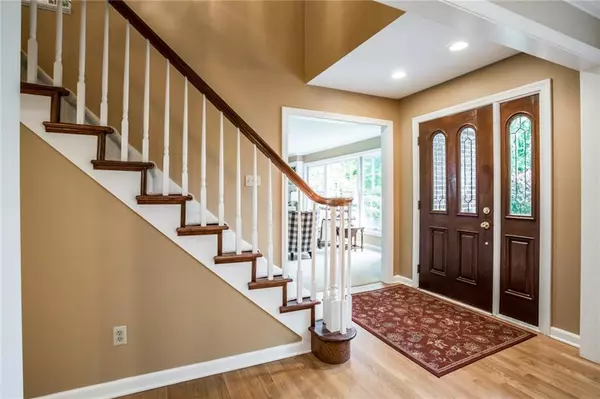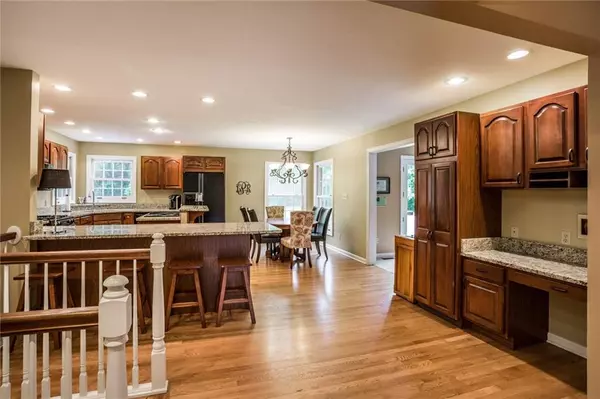$599,000
$599,000
For more information regarding the value of a property, please contact us for a free consultation.
5 Beds
4 Baths
5,163 SqFt
SOLD DATE : 06/28/2019
Key Details
Sold Price $599,000
Property Type Single Family Home
Sub Type Single Family Residence
Listing Status Sold
Purchase Type For Sale
Square Footage 5,163 sqft
Price per Sqft $116
Subdivision Brendonwood
MLS Listing ID 21637319
Sold Date 06/28/19
Bedrooms 5
Full Baths 4
HOA Fees $391/qua
Year Built 1947
Tax Year 2017
Lot Size 1.620 Acres
Acres 1.62
Property Description
Welcome to Maydown Garden! What a home for living and entertaining! This home was thoughtfully added onto nearly 25 years ago and has provided the sellers with many good times and fun memories. Large, spacious kitchen is great for the cook and great for large gatherings. A family room that lets everyone spread out and watch TV & sit by the fire leads to a lovely patio overlooking the amazing yard. Four spacious bedrooms upstairs including a fabulous master bedroom with large master bath. Relax in the spa tub while you look out at the trees. 5th bedroom is on the main level and is currently being used as an office. Partially finished basement offers even more space to relax. There are more memories to be made. Don't let this one slip by you!
Location
State IN
County Marion
Rooms
Basement Finished Ceiling, Finished Walls, Daylight/Lookout Windows
Kitchen Center Island, Kitchen Updated
Interior
Interior Features Built In Book Shelves, Walk-in Closet(s), Hardwood Floors, Wood Work Painted
Heating Forced Air
Cooling Central Air
Fireplaces Number 1
Fireplaces Type 2-Sided
Equipment Smoke Detector, Sump Pump
Fireplace Y
Appliance Dishwasher, Microwave, Gas Oven, Refrigerator
Exterior
Exterior Feature Clubhouse, Driveway Asphalt, Pool Community, Tennis Community
Garage Attached
Garage Spaces 2.0
Building
Lot Description Gated Community, Tree Mature
Story Two
Foundation Block
Sewer Sewer Connected
Water Public
Architectural Style TraditonalAmerican
Structure Type Brick
New Construction false
Others
HOA Fee Include Clubhouse,Entrance Common,Golf,Insurance,Maintenance,Pool,Management,Security,Snow Removal,Tennis Court(s)
Ownership MandatoryFee
Read Less Info
Want to know what your home might be worth? Contact us for a FREE valuation!

Our team is ready to help you sell your home for the highest possible price ASAP

© 2024 Listings courtesy of MIBOR as distributed by MLS GRID. All Rights Reserved.







